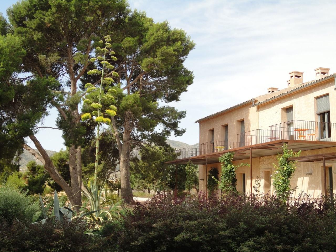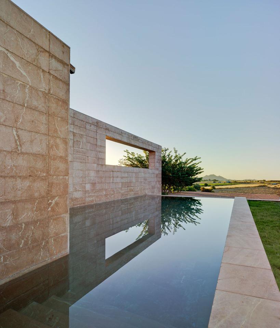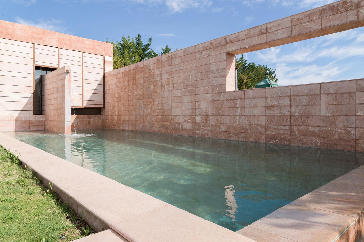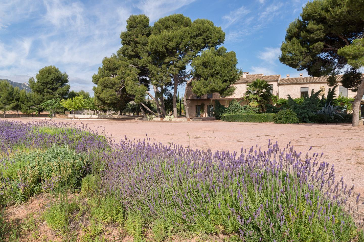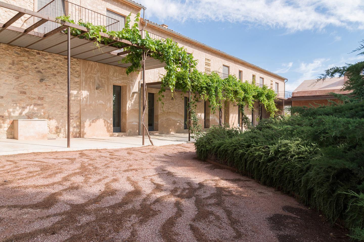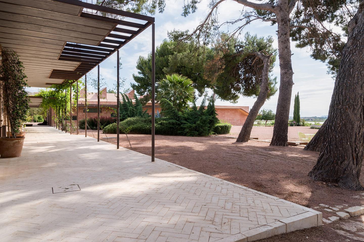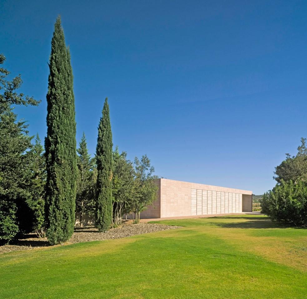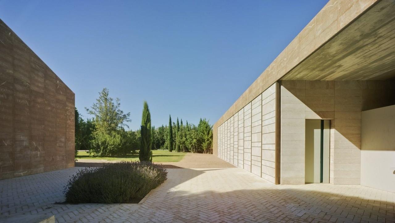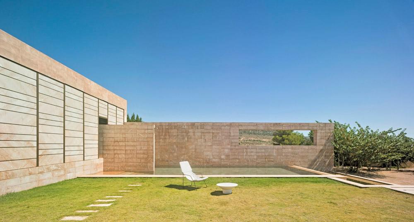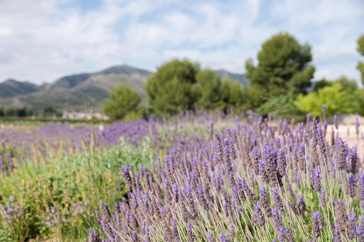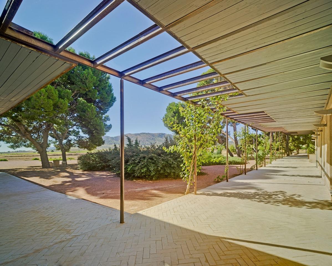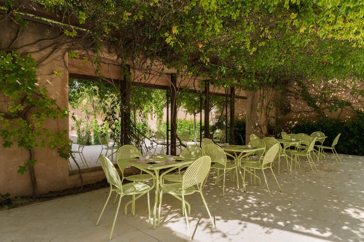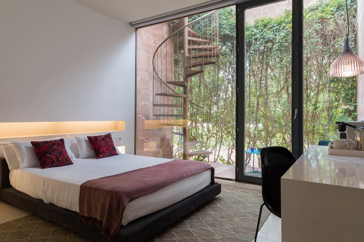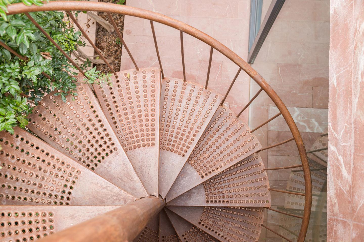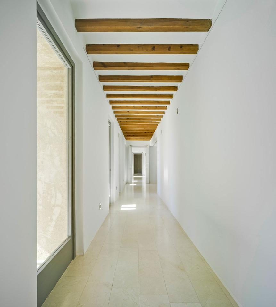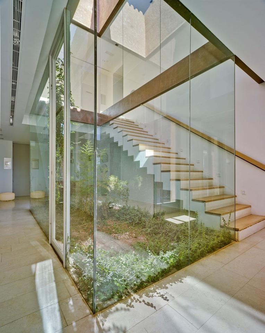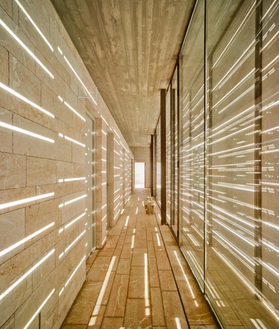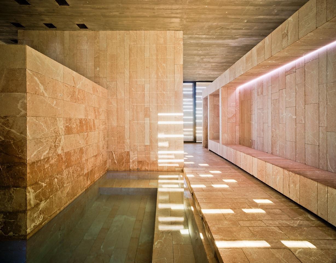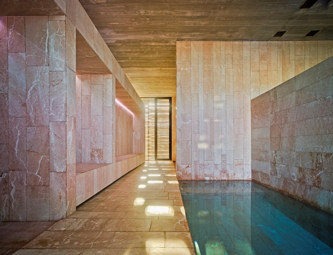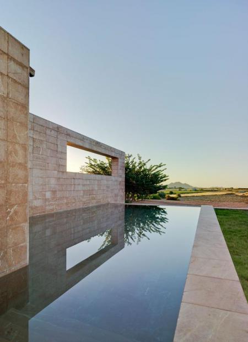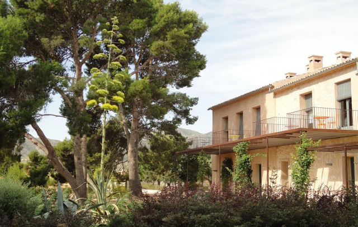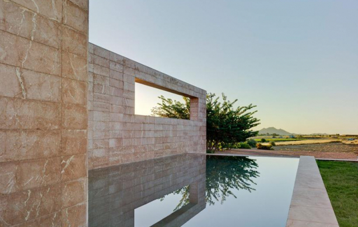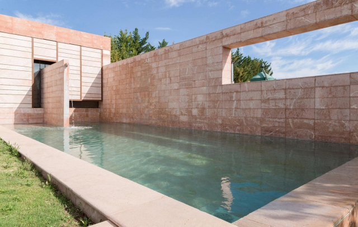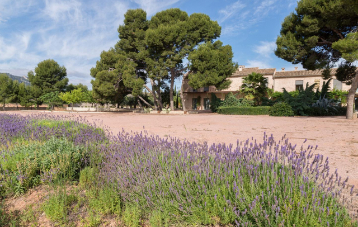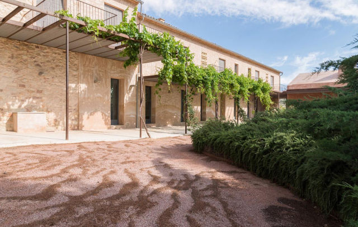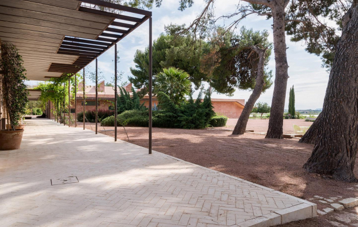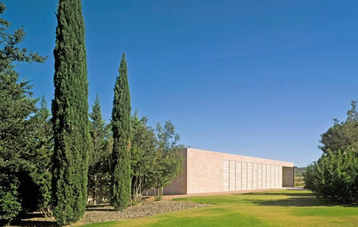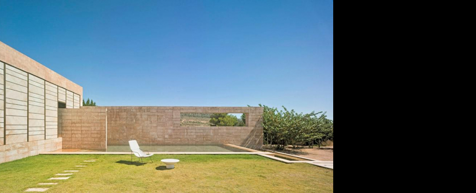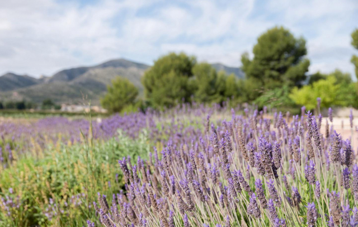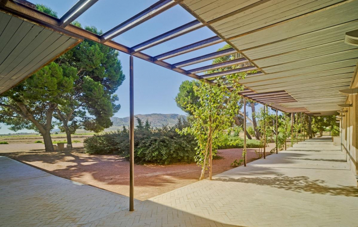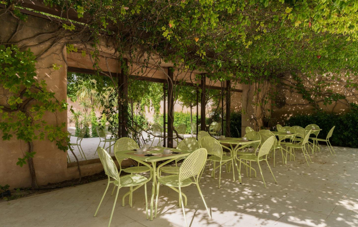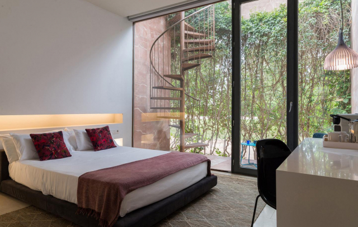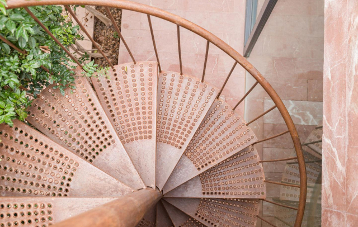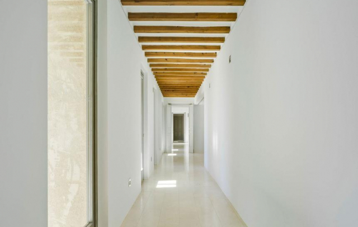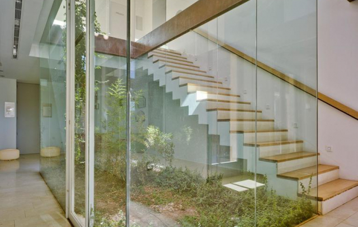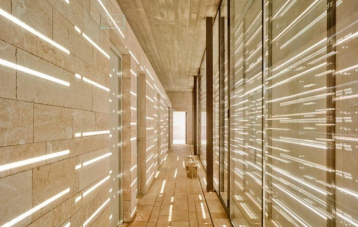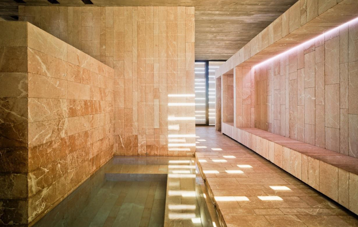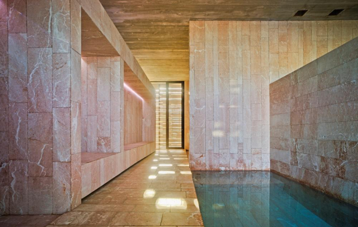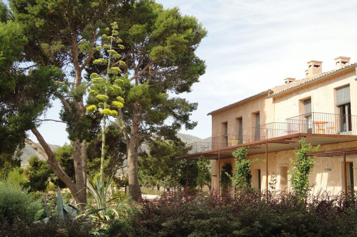 NOT AVAILABLE
NOT AVAILABLE Architect-designed hotel with superb eco credentials. Alicante
Ref. S94
- 18 bedrooms
- 18 bathrooms
- 1.726 m2 built area
- 4 Ha plot size
An extraordinary hotel complex comprised of three separate buildings, with a total built area of 1,726 m2. The spacious interior oozes cool contemporary style with an urban twist, creating a relaxed and elegant atmosphere for guests. Outside, delightful gardens flow into open countryside, presenting an irresistibly instagramable scene.
The main building, with a built area of 1,357 m2, stands on the site of an old farmhouse and is arranged on two levels:
The ground floor luxuriates in a biophilic design, its shared amenities given a unique, refreshing ambience by lush indoor gardens. Here we find the lobby, reception area, café, restaurant, one covered and one open terrace, several resident lounges (located over the original wine cellar), reading room and various spaces perfect for relaxation and leisure.
Ascending one of two distinctive staircases, we discover 18 bedrooms and suites, all with private bathroom. Some rooms have their own terrace, affording views of the surrounding countryside.
At right angles to the main building is a single-storey annex providing supplementary facilities. Covering a built area of 168 m2, it contains storage rooms, a laundry and changing areas. There are also two larger bedrooms suitable for use by guests with particular mobility needs, both within easy reach of the spa. These would also be ideal for staff use. The annex has its own small garden and an upper terrace extending to approximately 108 m2.
To the northwest of the grounds, next to the swimming pool and linked to the main complex via a pergola, is the hotel spa (built area: 201 m2). Originally designed as a twenty-first century take on the hammam, the sunlight filtering atmospherically through fine latticework, the spa is divided into two zones. The first houses the lobby with reception area and cafeteria, while the second comprises the changing areas, sauna, massage room and water circuit (steam bath, relaxation area and gently heated pool with jacuzzi).
This part of the hotel is in need of some updating, but the swimming pool is in immaculate condition, having been installed in 2020.
Internal atria are used to great effect to weave the complex into a coherent whole, creating two kinds of outdoor space: more open areas, like the landscaped entrance courtyard and a private, secluded space around the swimming pool, and cloistered spaces like the interior gardens that smooth the transition between hotel and spa. Some 197 m2 is given over to these charming interior gardens. The 4 ha of grounds also encompass parking areas, a wedding garden, front entrance garden, side garden and kitchen garden with fruit trees and an irrigation pond in the eastern corner.
Around 90% of the energy needed for heating domestic water and the swimming pool is supplied by a biomass boiler and solar thermal panels (a propane gas boiler provides a backup power source if required). A rainwater collection system harvests water from the roofs of the main building and the annex. This water is stored in wells for later garden use.
Both the main building and the annex are equipped with central heating and air conditioning. The main building also features underfloor heating in communal areas on the ground floor, while traditional radiators bring additional comfort to the bedrooms. Similarly, the two bedrooms in the annex are fitted with underfloor heating, as is the spa, which also benefits from a dehumidifier.
The kitchen, lounge and gardens have been designed to double as venues for special events and celebrations.
All information contained in this web site and regarding this property is deemed reliable but not guaranteed. All properties are subject to prior sale, change or withdrawal notice. The Singular Space believes all information to be correct but assumes no legal responsibility for accuracy.
Do you want to know more about this property?
REQUEST A VIEWING OF
Architect-designed hotel with superb eco credentials.
Ref. S94
