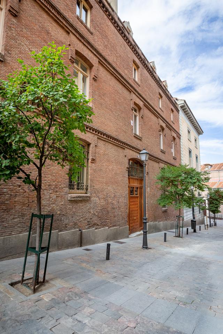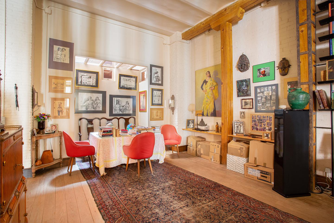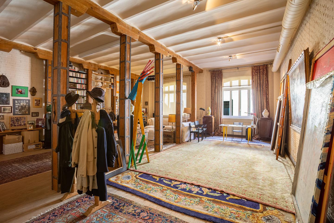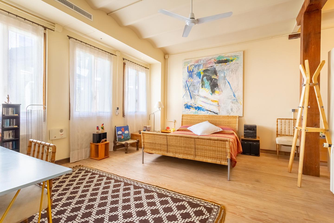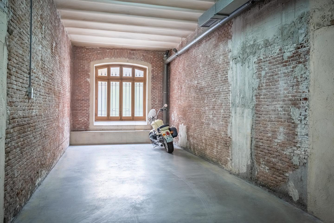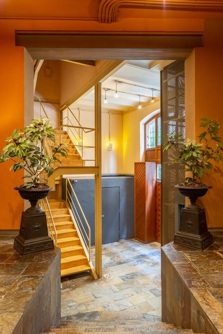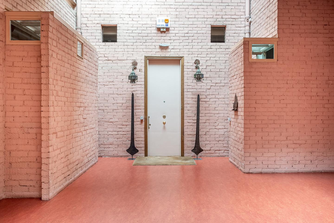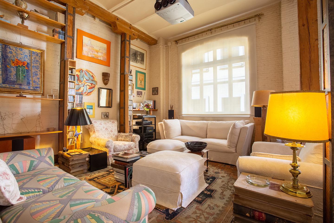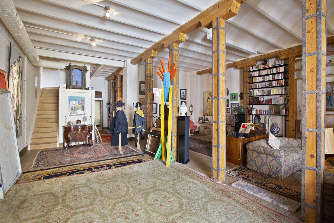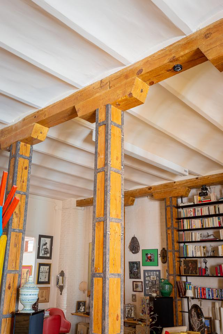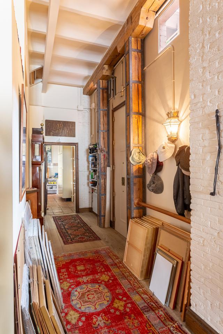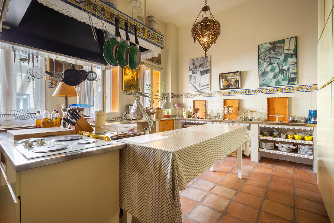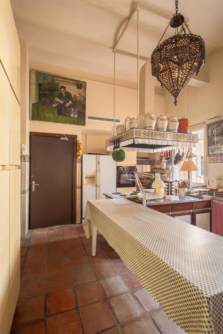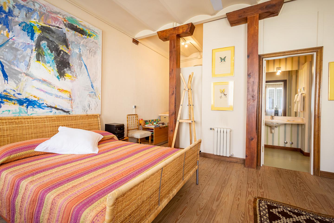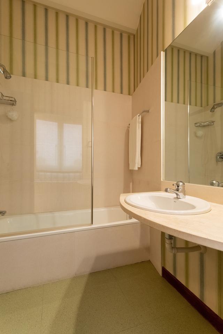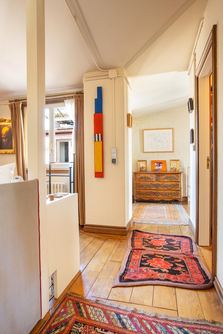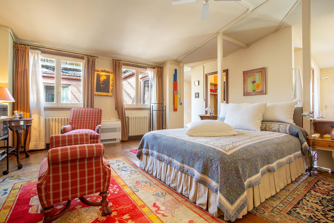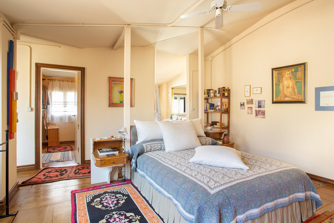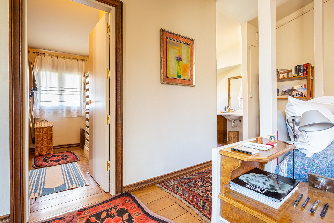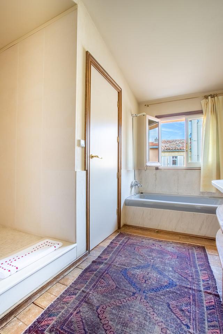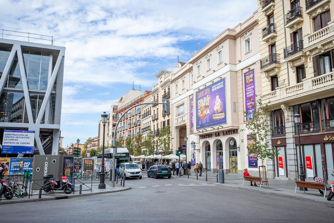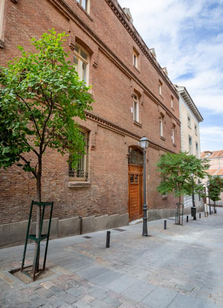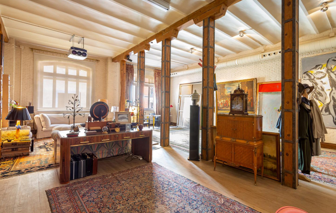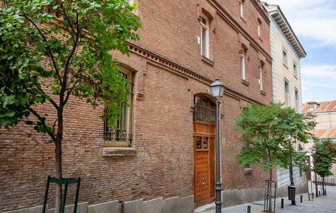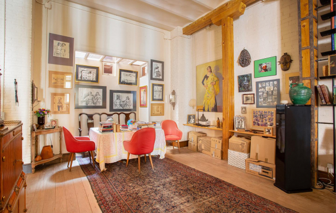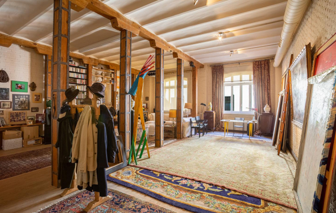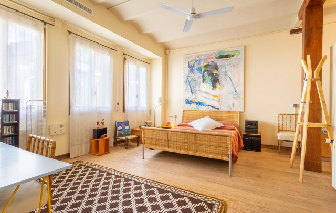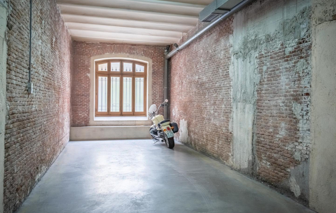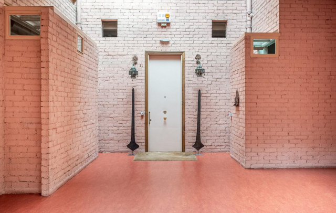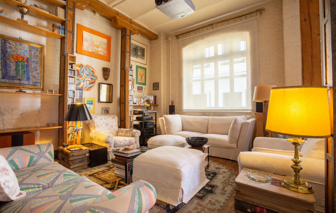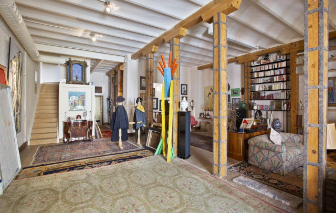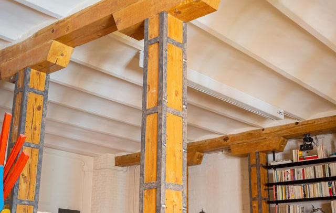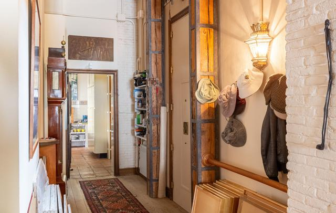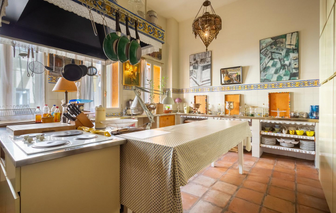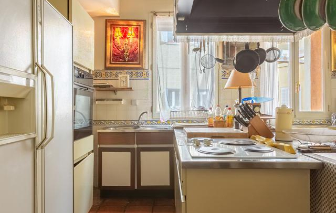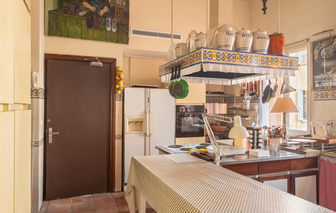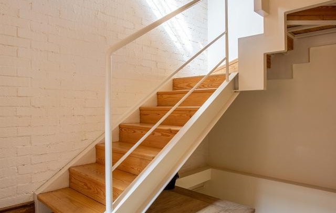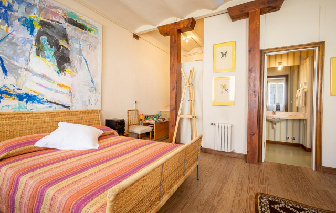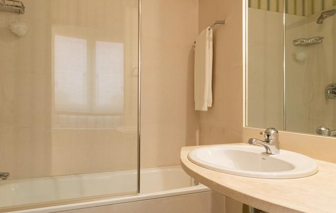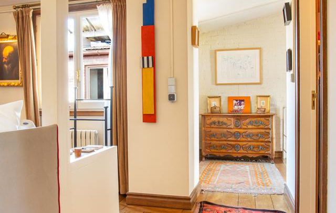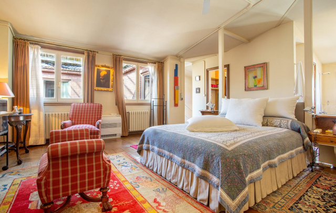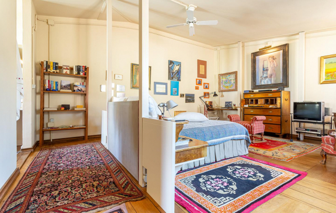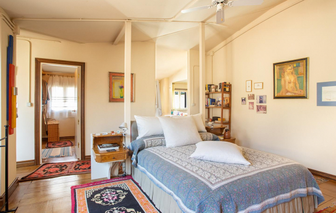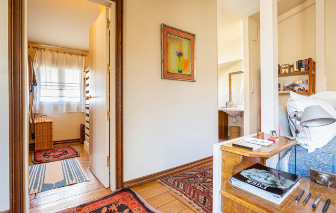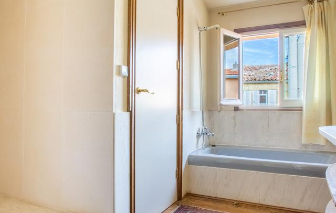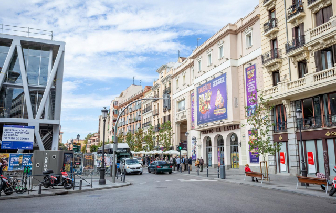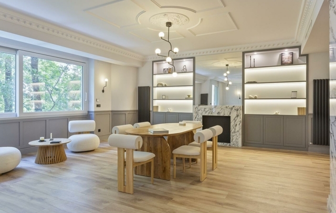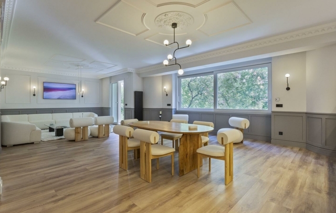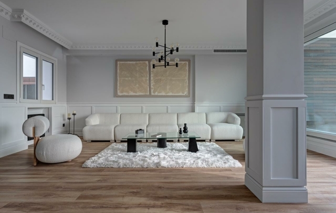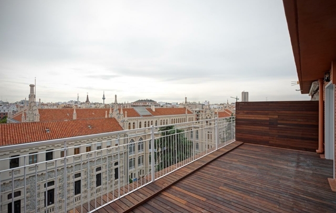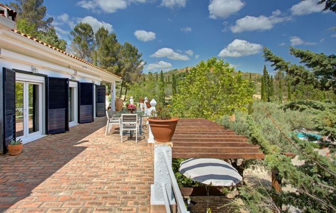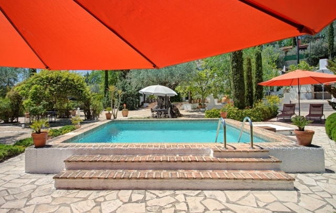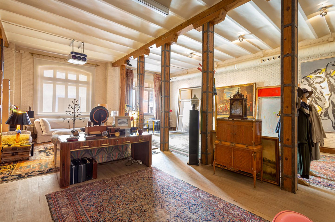 NOT AVAILABLE
NOT AVAILABLE Designer duplex loft in the heart of Habsburg Madrid. Madrid
Ref. S115
- 2 bedrooms
- 4 bathrooms
- 300 m2 built area
The apartment is housed in a unique industrial building dating back to 1912, originally a factory and warehouse. Sensitively converted for residential use, it extends to three floors, each marked with a decorative frieze on the original exposed-brick façade.
Two apartments united into one stunning duplex, the property now covers a built area of 300 sqm spanning all three levels.
We enter from the ground floor and are immediately presented with a choice of left or right. Turning left, we find ourselves in an airy, flowing space made up of a series of high-ceilinged reception areas, together forming the perfect live-work environment. Throughout, oversized windows offer views over Costanilla de San Pedro.
The same corridor takes us back to a bright and spacious kitchen, fully equipped and featuring a central island and a charming pantry adorned with antique tiles. An adjoining utility room, shower room and storage area make for a highly functional and convenient space.
On our way to the upper floors, we pass a handy under-stair nook cleverly adapted to offer further storage and a spacious guest bathroom. The modern staircase, crafted from iron and wood, ascends from the main living room.
Upstairs, we find two voluminous, light-filled bedrooms, each spread out over an entire upper floor and complete with en-suite bathroom and dressing room.
Every room in the apartment boasts a remarkable ceiling height, particularly the reception rooms (>4 m). Solid construction and quality finishes are evident throughout, from the velvet-smooth paintwork to the fine wooden floors and exposed beams.
Central heating and air conditioning ensure year-round comfort,
while a concierge service, two generous parking spaces and a separate storage unit accessed from Calle Almendro cover your every need.
Don’t miss this rare opportunity to enjoy an authentic loft lifestyle in the heart of Spain’s dynamic capital – and be part of the vibrant history of an exceptional home.
All information contained in this web site and regarding this property is deemed reliable but not guaranteed. All properties are subject to prior sale, change or withdrawal notice. The Singular Space believes all information to be correct but assumes no legal responsibility for accuracy.
Do you want to know more about this property?
REQUEST A VIEWING OF
Designer duplex loft in the heart of Habsburg Madrid.
Ref. S115

