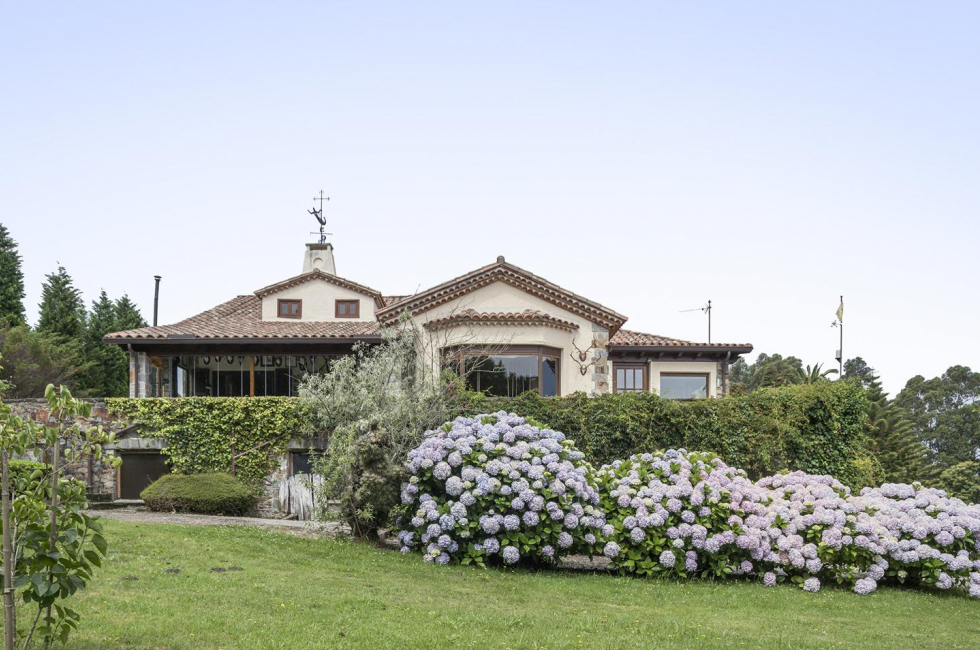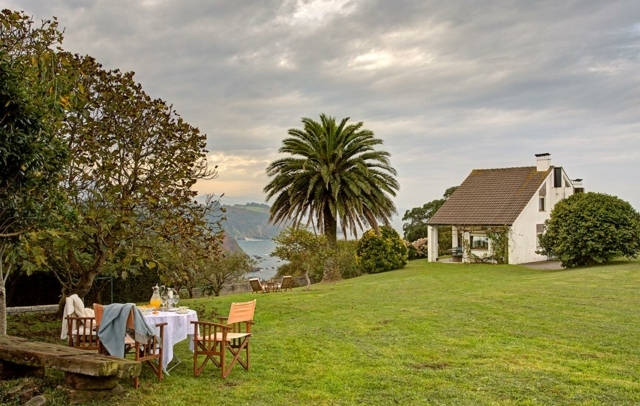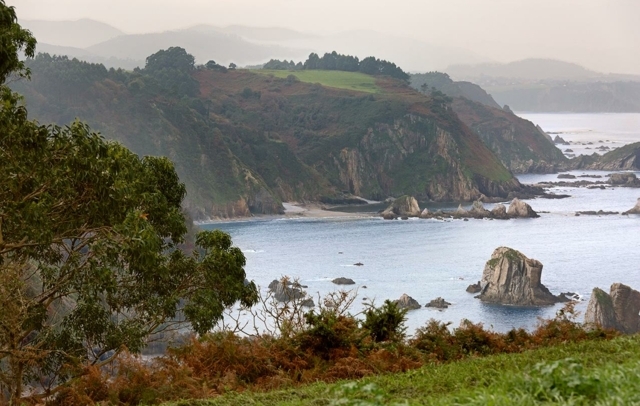 NOT AVAILABLE
NOT AVAILABLE Fine Asturian country home in the traditional seafaring village of Cudillero. Asturias
Ref. S100
- 10 bedrooms
- 7 bathrooms
- 890 m2 built area
- 1.2 Ha plot size
Ten minutes from one of the Asturian coast’s most picturesque villages – an exuberant medley of Crayola-coloured cottages, charmingly offset by the azure blues of the sea and the lush greenery of northwest Spain. Dating back to the thirteenth century, this authentic fishing village has retained every bit of its original charm, the sea its eternal master and muse. This section of the Cantabrian coast is naturally blessed with unspoiled beaches and spectacular scenery: highlights include Playa del Silencio, Playa de la Conca de Artedo and Cabo Vidio.
This standalone corner plot has been beautifully looked after, featuring luscious lawns, rolling meadow and an immaculate garden surrounding the main house, planted with box hedges, palm trees, sumptuous hydrangeas and an array of other varieties from all over the world.
The grounds are clearly demarcated by solid masonry walls, towering Arizona cypress trees, a galvanised wire mesh fence and, around the main entrance, a low, wood-beamed wall.
We enter the main house through a charming portico, leading to the entrance hall. Along a corridor on the left, we find four ensuite bedrooms, followed by the master suite with full bathroom. On the other side are two generous reception rooms, each with a fireplace, one with direct access to the terrace and extensive covered porch. This charming sitting room leads on to the dining room, adjacent to the kitchen.
Throughout, the interior impresses with its vaulted ceilings, original wood flooring and panelled walls.
At basement level, there is an additional ensuite bedroom, a second dining room, a utility room, the boiler room and various other rooms, currently unused and in need of some upgrading.
Over in the caretaker’s house, we are met with an entrance hall, central corridor and bathroom, with a large kitchen on the left and a dining room and living room on the right. Four bedrooms on either side of the corridor complete this self-contained annex. The left wing is entirely given over to indoor garaging, with ample space for three or four vehicles.
This graceful family home would make the perfect base to enjoy the year-round charms of this beautiful part of Spain.
All information contained in this web site and regarding this property is deemed reliable but not guaranteed. All properties are subject to prior sale, change or withdrawal notice. The Singular Space believes all information to be correct but assumes no legal responsibility for accuracy.
Do you want to know more about this property?
REQUEST A VIEWING OF
Fine Asturian country home in the traditional seafaring village of Cudillero.
Ref. S100




















































