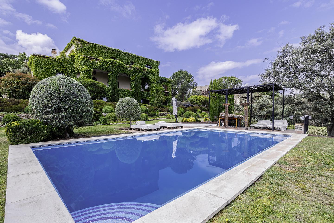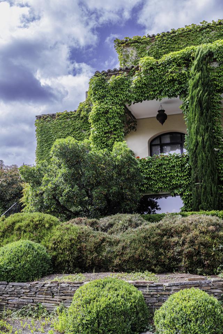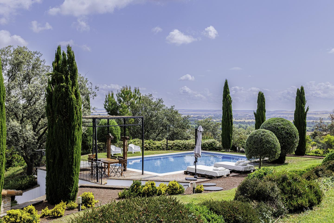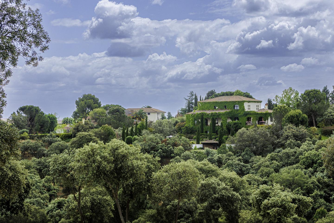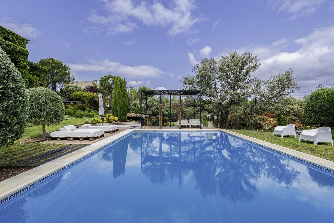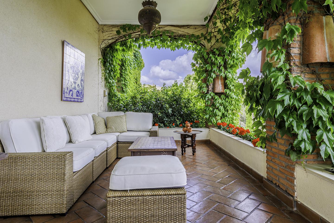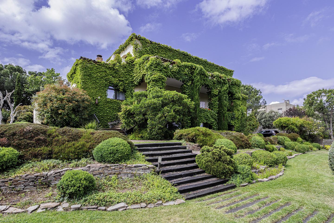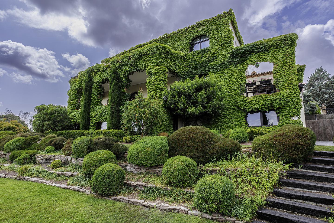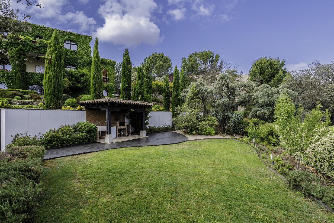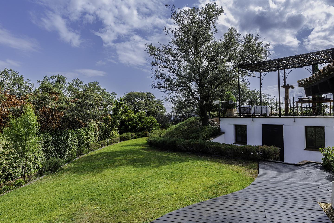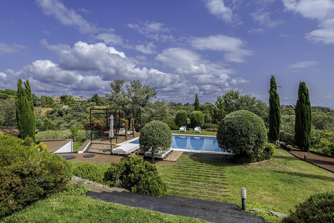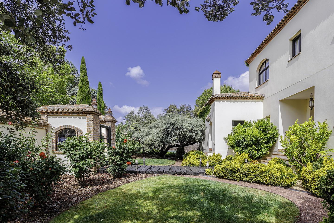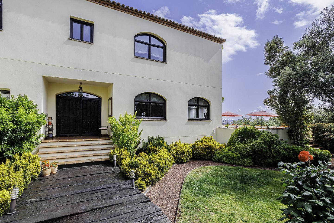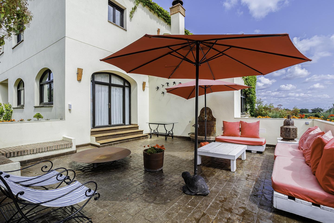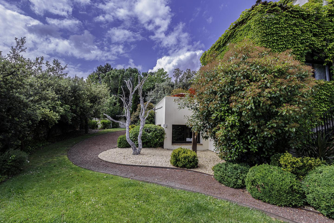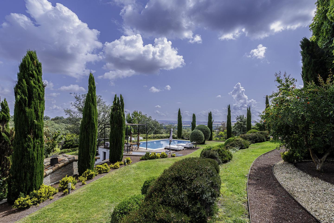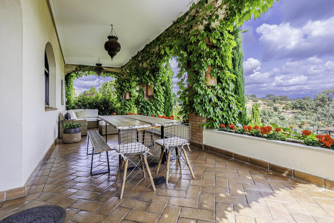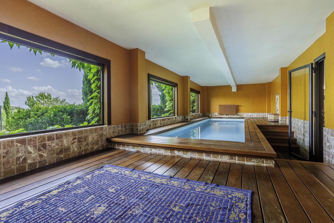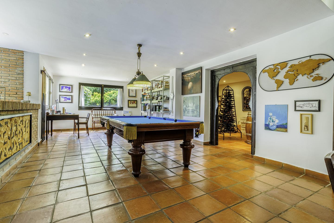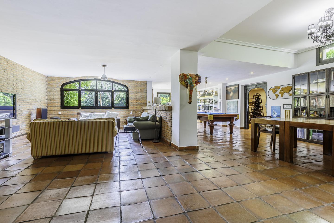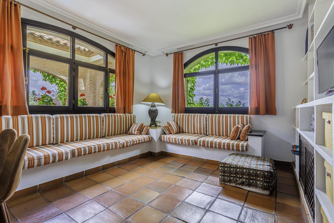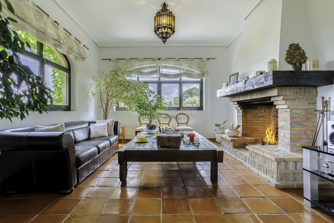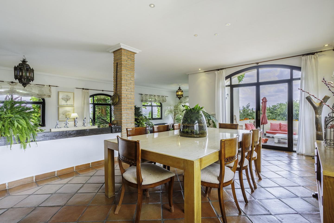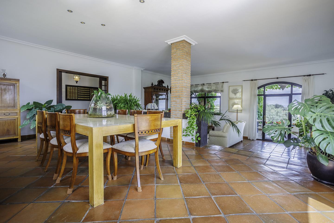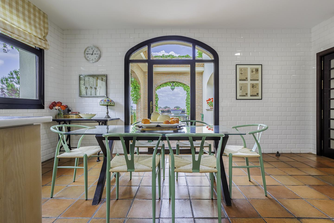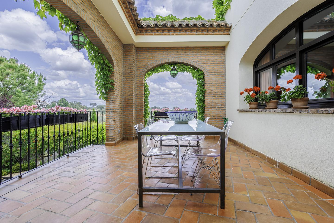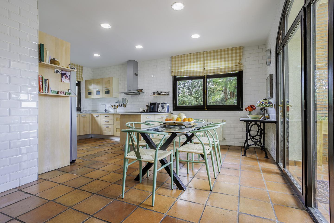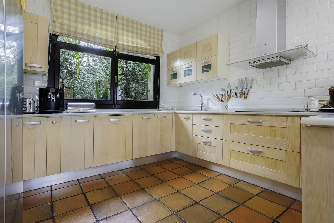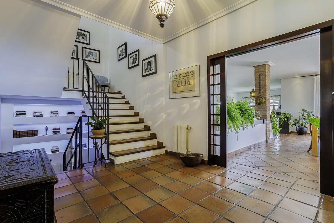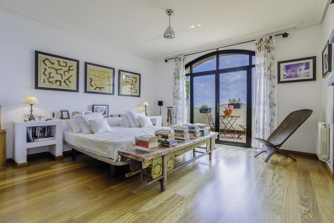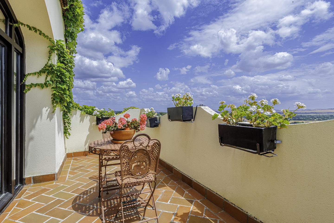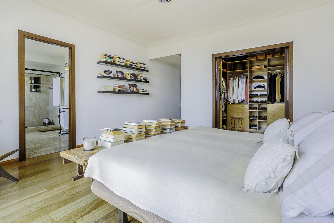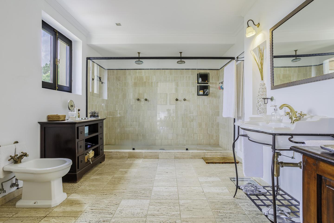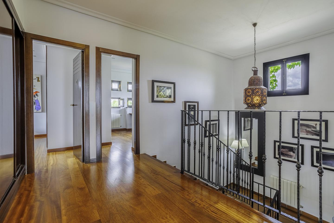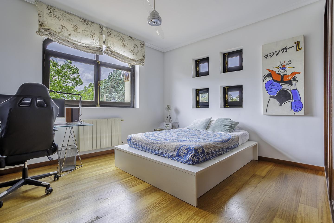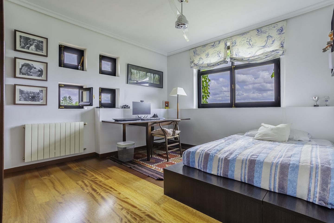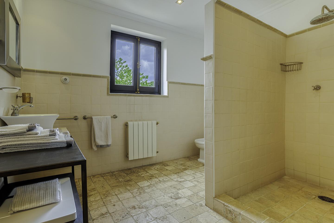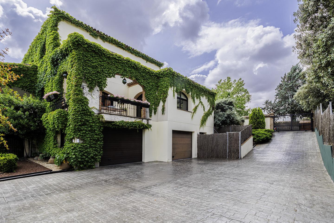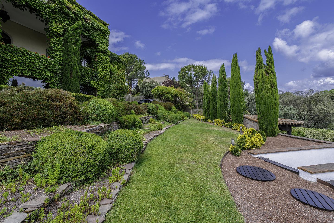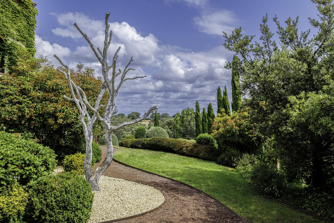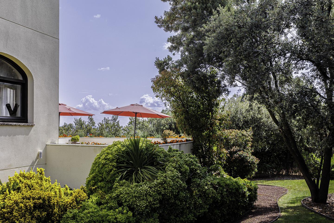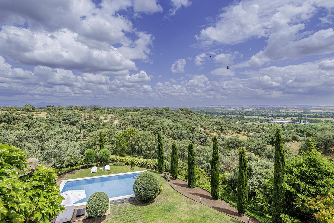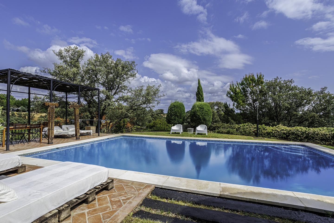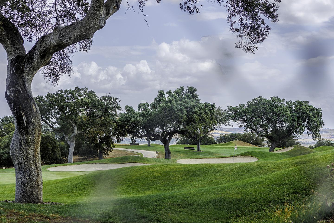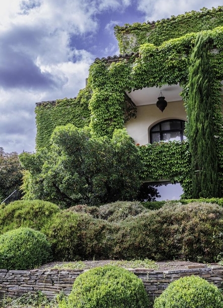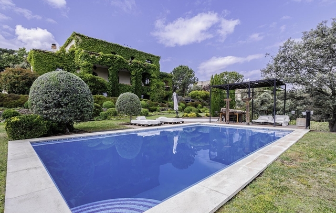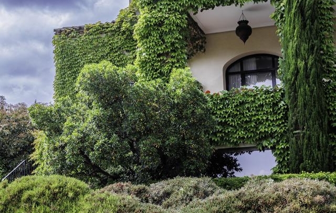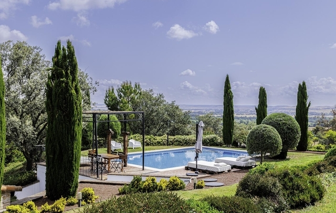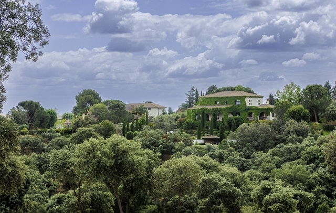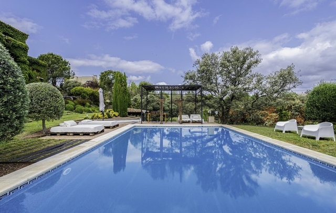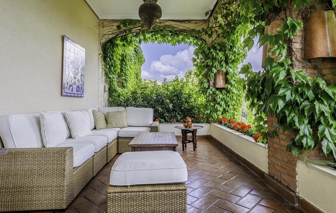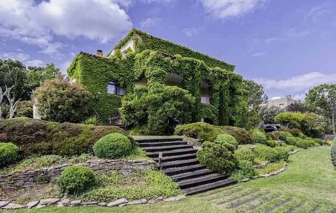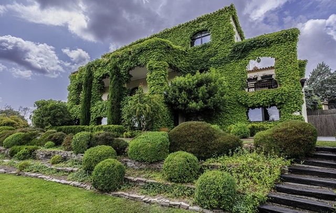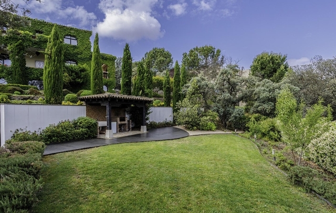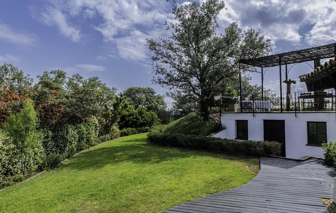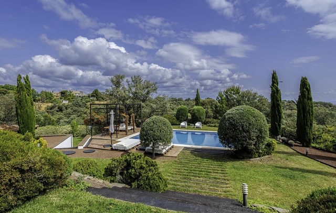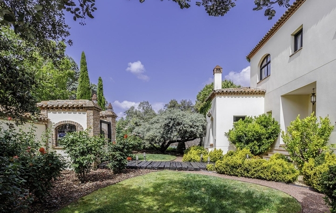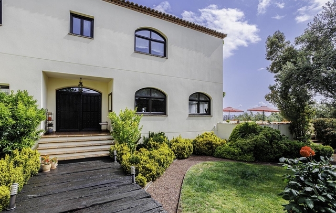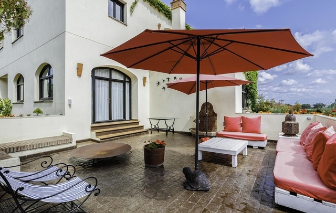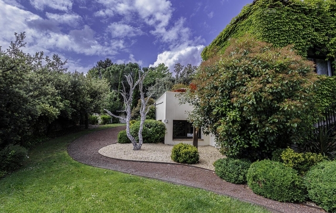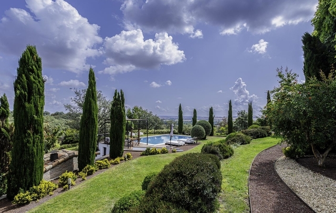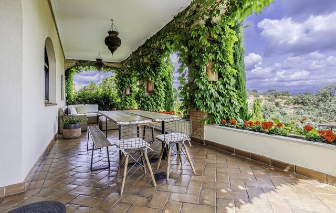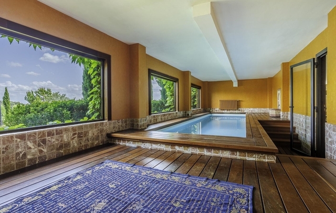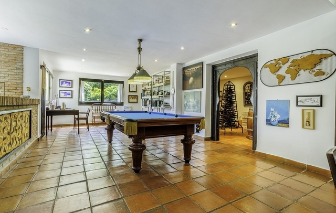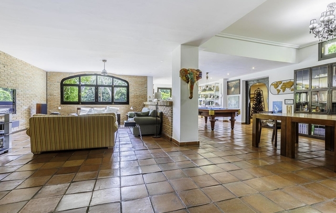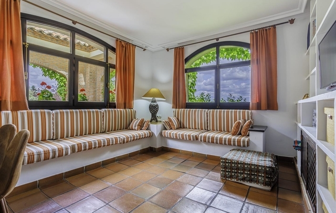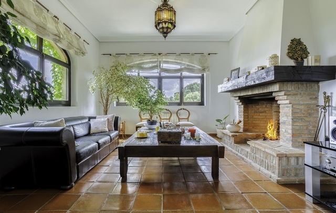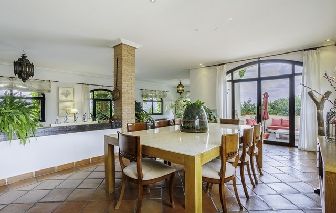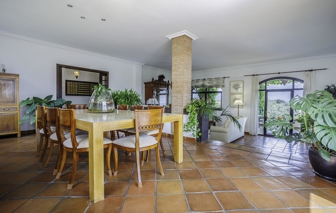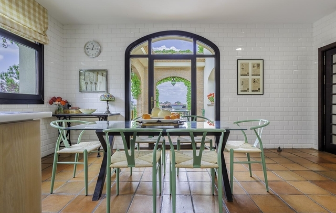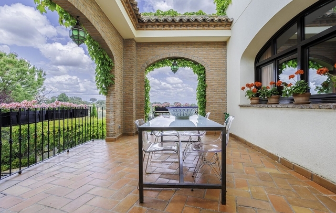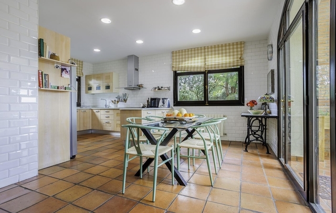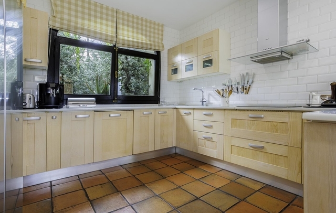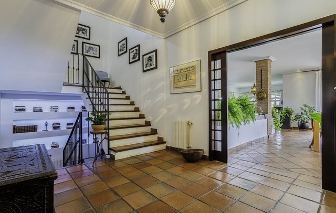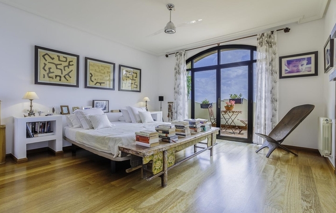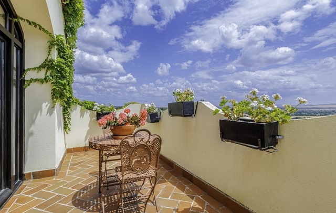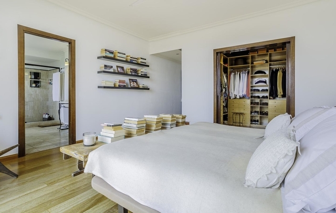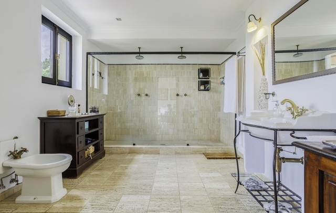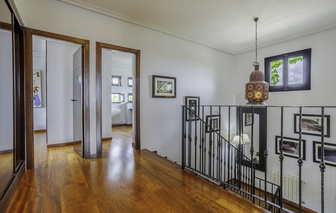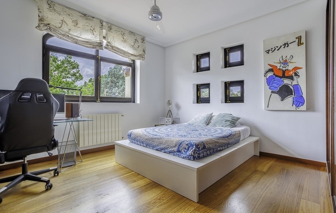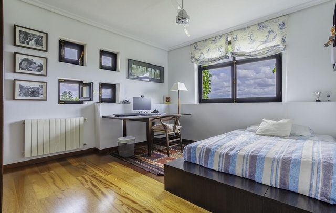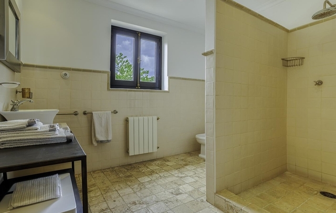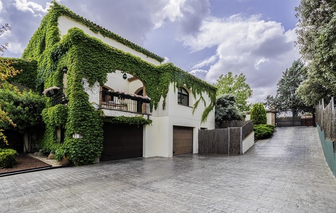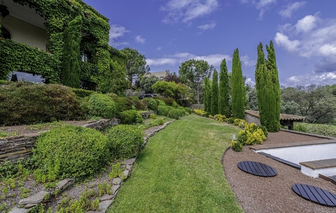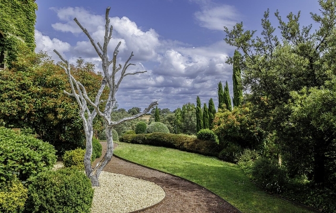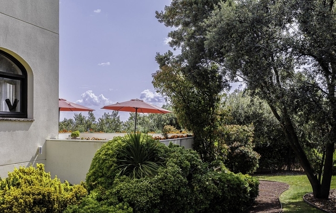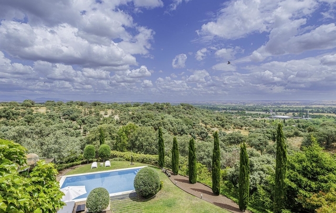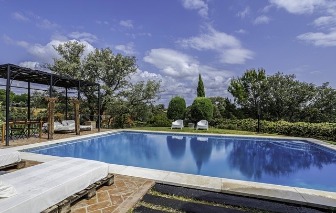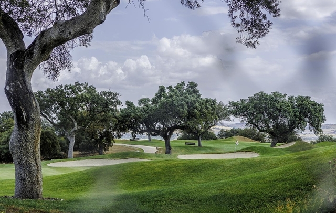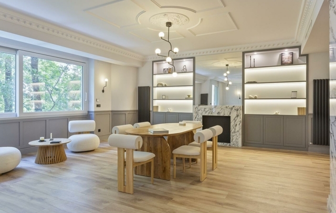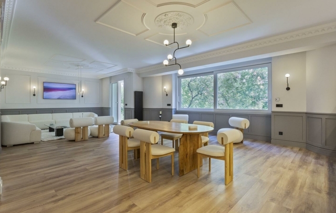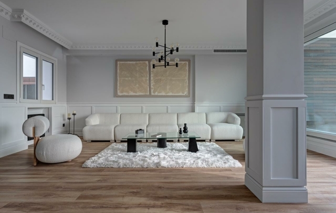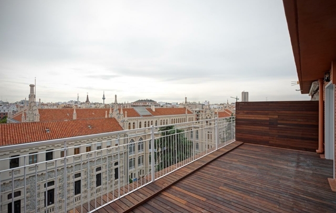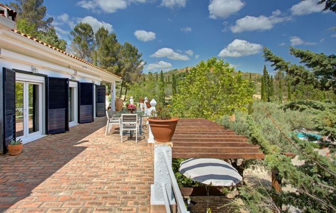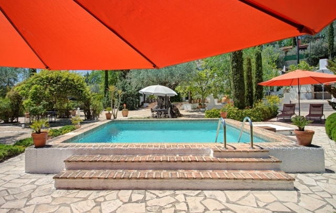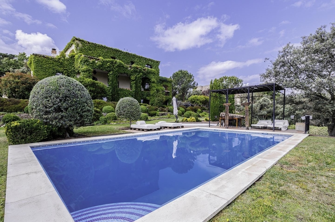 Sold SOLD
Sold SOLD Tuscan-style villa with magnificent landscaped gardens. Madrid
Ref. S165
- 6 bedrooms
- 4 bathrooms
- 700 m2 built area
- 2.205 m2 plot size
The house affords spectacular views of the nearby holm oak woodlands and golf course. This is the perfect spot for nature lovers, right next to the Cuenca Alta del Manzanares Regional Park and flanked by the Monte de la Pesadilla and the Finca de Viñuelas.
The property spans a total floor area of around 700 sqm distributed across two floors and a basement and boasts a stunning 2,205 sqm garden.
All the rooms are bathed in glorious natural light thanks to the large picture windows, which were specifically designed from the outset to guarantee the most picturesque views from each space and ensure a seamless integration with the natural surroundings.
The ground floor hallway opens onto a large living room featuring various different spaces, with a cosy fireplace and a porch with mountain views, a dining room with adjoining outdoor chill-out area, a delightful living room, a full bathroom with a shower, a large kitchen with a food-prep area and a separate storage and laundry area.
The main stairwell affords access to both the basement and the first floor; dedicated to rest and relaxation, with the first floor featuring four bedrooms and two full bathrooms. The master suite has an en-suite bathroom and large private dressing room.
The ingeniously-designed basement is all about fun. With a multi-use room perfect for a gym, living area or office, a heated indoor pool and views of the garden, it also offers a pool table, a wine cellar with a meeting room and another leisure space that could easily be converted to an independent studio with its own bedroom and bathroom. The basement also provides access to the three-car garage and mechanical room.
Outside, the property really comes into its own. The exquisitely-tended gardens, designed by prestigious landscape gardener Fernando Pozuelo, feature a carefully selected range of plant life that flowers all year round and couldn't be easier to maintain, with an automatic watering and lighting system. The lower part of the garden sets the scene for a large swimming pool with sunbeds and a charming porch area, as well as another outbuilding offering additional storage space, a water treatment room and guest WC, and a custom-built barbecue. A truly unbeatable space to really make the most of the summer season.
The luxury of living in breathtaking natural surroundings just minutes from the city centre is yours for the taking.
All information contained in this web site and regarding this property is deemed reliable but not guaranteed. All properties are subject to prior sale, change or withdrawal notice. The Singular Space believes all information to be correct but assumes no legal responsibility for accuracy.
Do you want to know more about this property?
REQUEST A VIEWING OF
Tuscan-style villa with magnificent landscaped gardens.
Ref. S165
