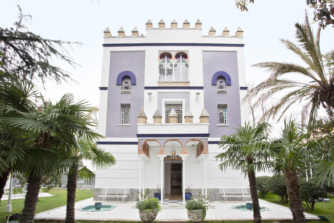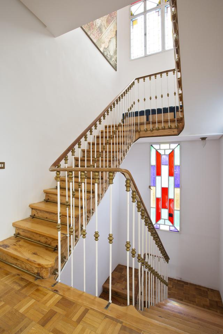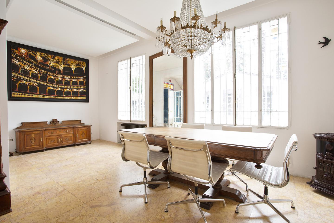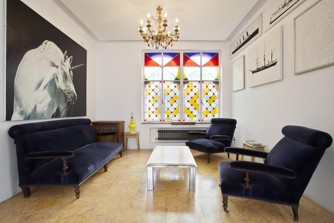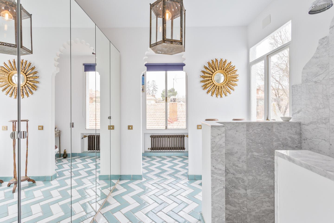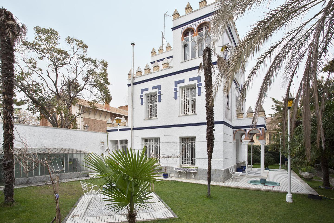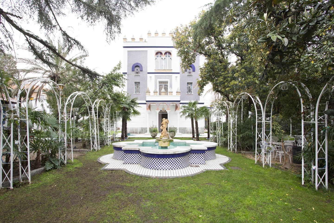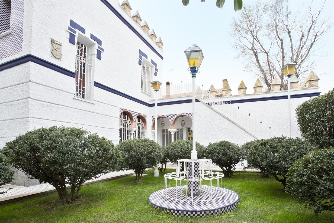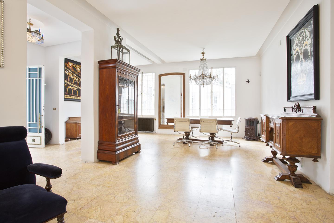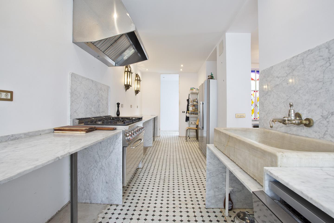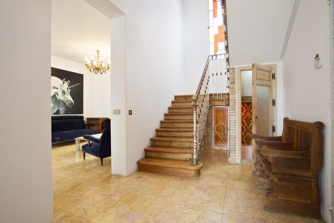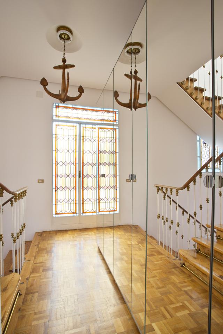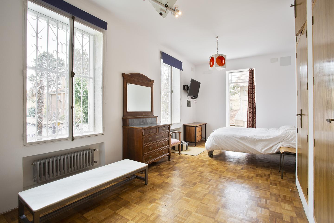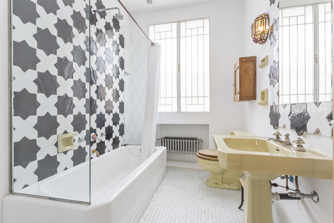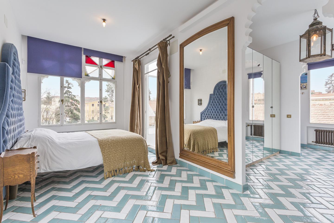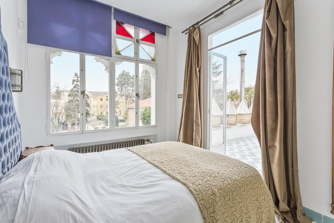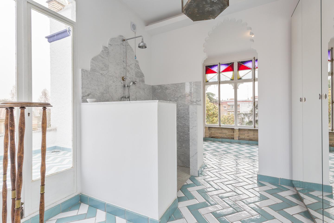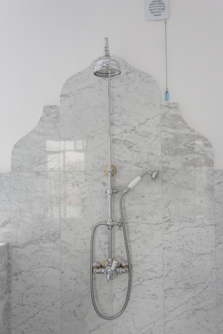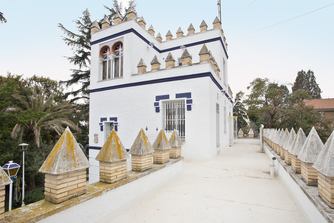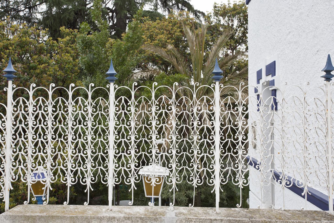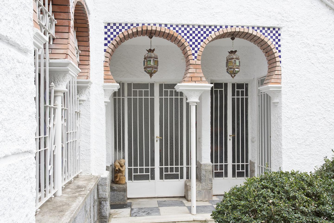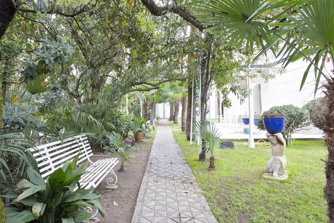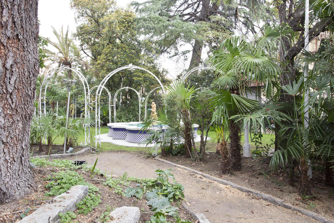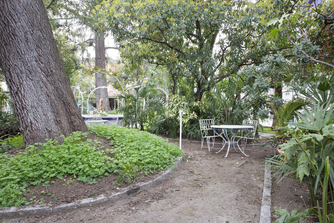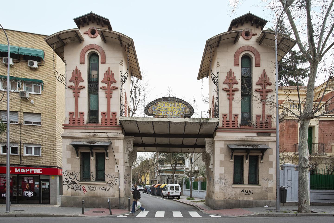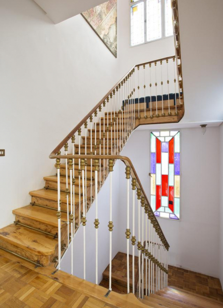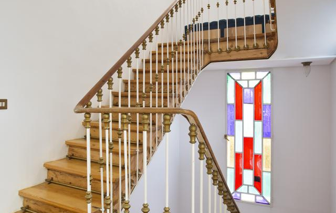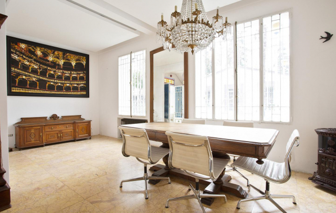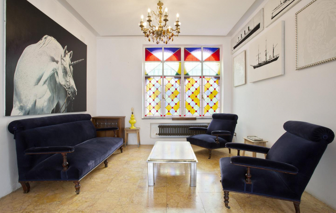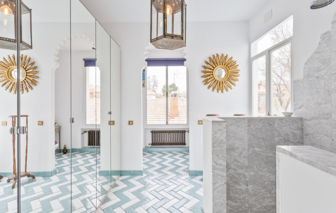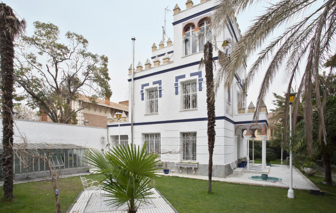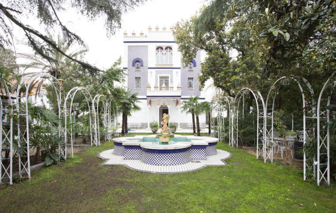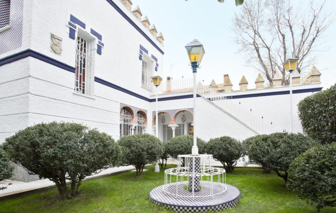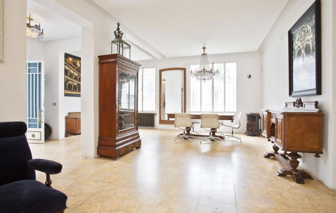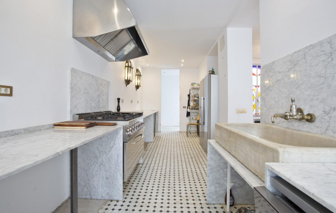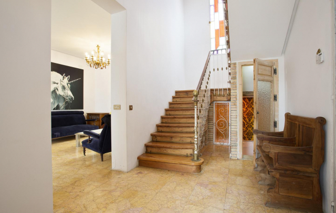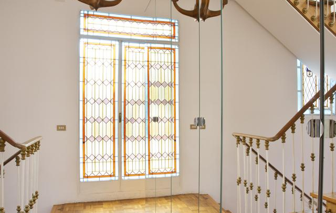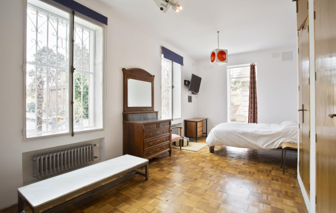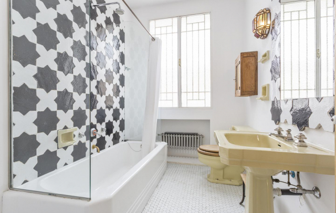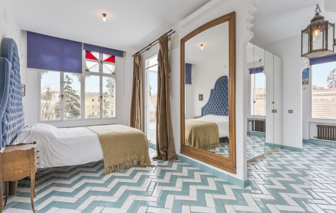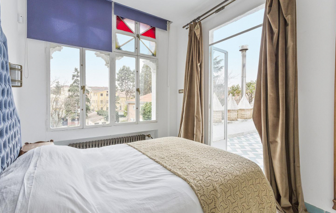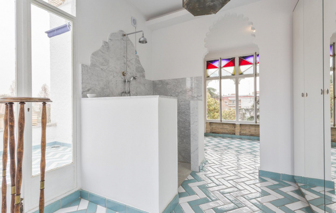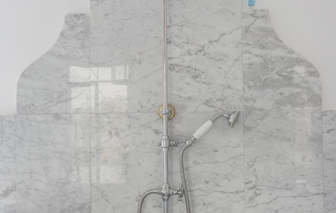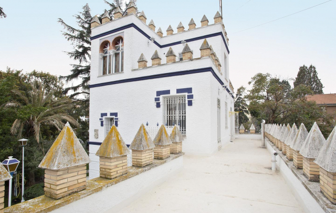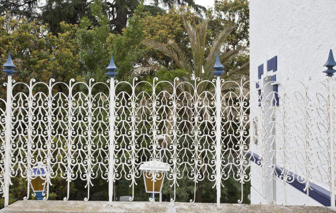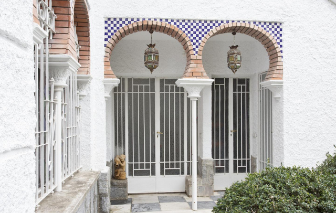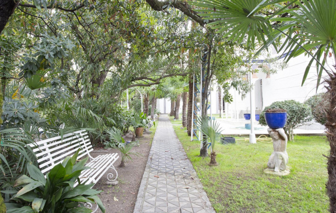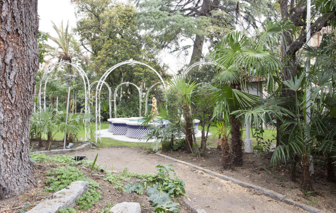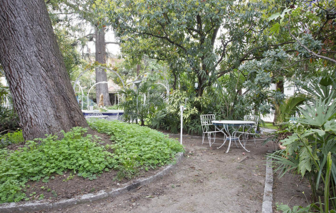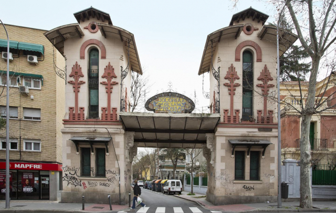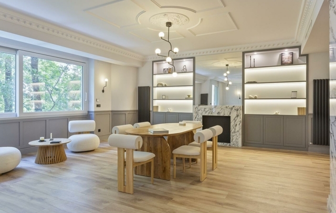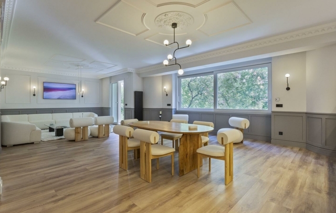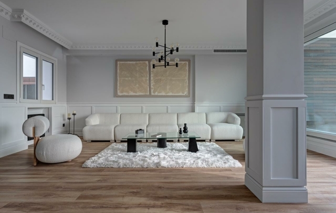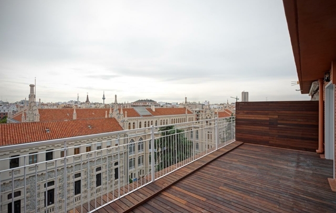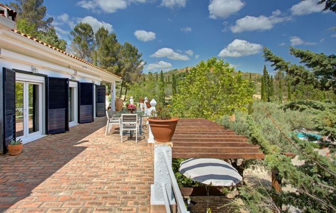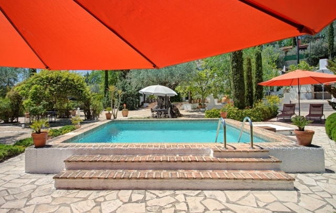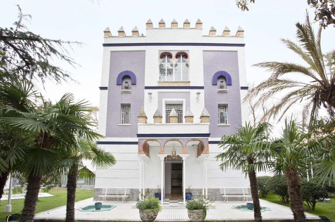 Sold SOLD
Sold SOLD Twentieth-century riad in Colonia de la Prensa. Madrid
Ref. S82
- 4 bedrooms
- 5 bathrooms
- 327 m2 built area
- 1.101 m2 plot size
Unique in Spain, this primarily brick-built villa is strikingly embellished with a blend of Arabic and modernist decorative motifs. It benefits from a superb location, occupying a rare double plot of over 1,000 m2 in Madrid’s most historic residential enclave.
The main gateway to the area is hard to miss with its pair of Art Deco towers, and over the decades has served variously as a caretaker’s lodge, checkpoint, call shop and tram stop. From one of the colonia’s principal avenues, we arrive at this incredible villa with airs of a Moroccan riad.
The property dates from 1945 and was fully refurbished in 2018 and improved in 2021 to upgrade its utility systems (electricity, plumbing, natural gas, doors, windows), with all aspects of the original architectural design painstakingly preserved.
It showcases both fine brickwork and a medley of decorative Arabic and modernist motifs, such as looping patterns, diamonds, horseshoe arches, grillwork around doors and windows, modernist ironwork, decorative reliefs, corbels and ceramic tiling.
A number of its architectural features are listed in recognition of their cultural heritage value, including the façade, internal staircase and modernist stained-glass windows.
The villa stands on one of the neighbourhood’s few double plots, extending to a total area of 1,101 m2. There may be scope for division subject to applicable planning consents.
The property is made up of two separate buildings: the main house, and a smaller, open-plan cottage that would make a wonderful studio or guesthouse.
The main living accommodation is arranged over three floors. The ground floor contains a large living-dining room with three different sections, the kitchen and a guest bathroom.
Upstairs, we find two bedrooms, one of which could be divided to make a third, and a family bathroom. There are two terraces, the largest measuring approximately 60 m2.
The upper floor reveals a master bedroom, complete with en-suite bathroom, dressing room and two terraces.
Spanning the entire upper floor, the roof terrace leads on to a second terrace/solarium with spectacular views.
The exterior of the property deserves a special mention. Wandering around the lush, well-tended and fully mature garden planted with 100-year-old cedars, boxwood, medlars, oleanders and magnolias, we hear the soft bubbling of water emanating from the Arabic-style fountains and original PA system. Just imagine losing yourself in this restorative scene on a fine spring evening...
This architectural treasure, enjoying a unique residential setting just minutes from the city centre, is conveniently positioned for all local services (metro system, schools, supermarkets, etc.). It’s a chance to be part of a community like no other, a magnet for artists, culture professionals and intellectuals and a truly inspiring place to live.
All information contained in this web site and regarding this property is deemed reliable but not guaranteed. All properties are subject to prior sale, change or withdrawal notice. The Singular Space believes all information to be correct but assumes no legal responsibility for accuracy.
Do you want to know more about this property?
REQUEST A VIEWING OF
Twentieth-century riad in Colonia de la Prensa.
Ref. S82
