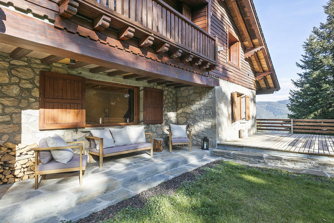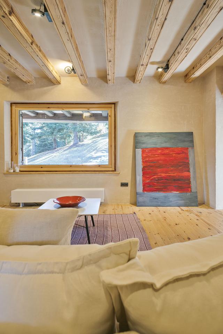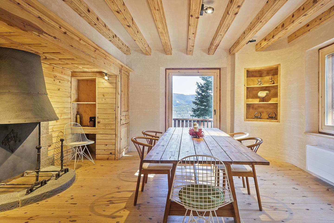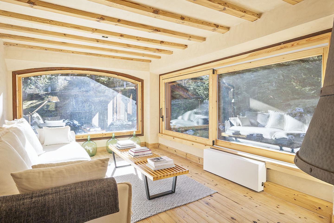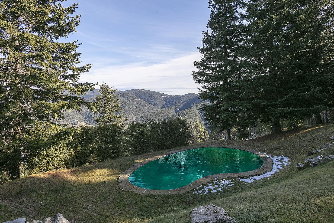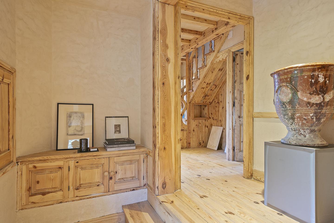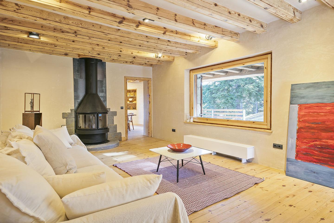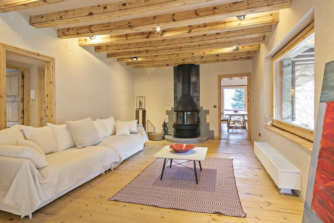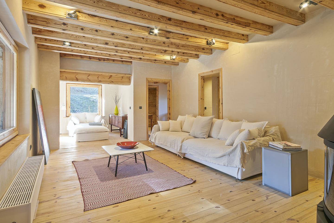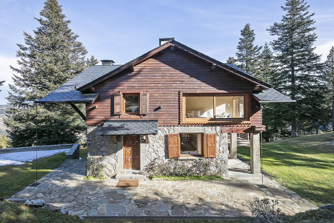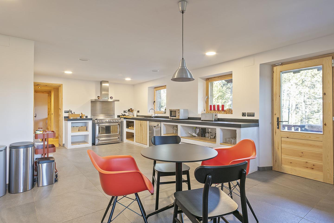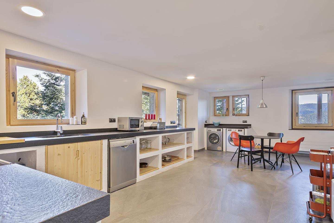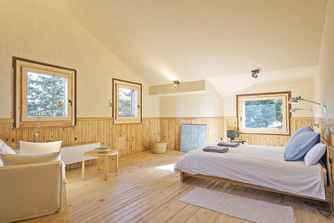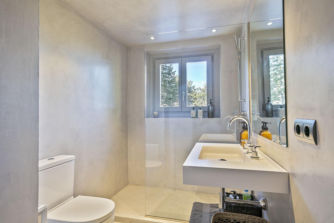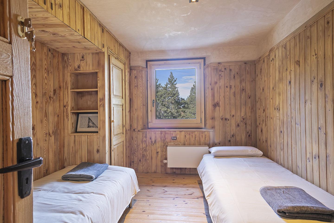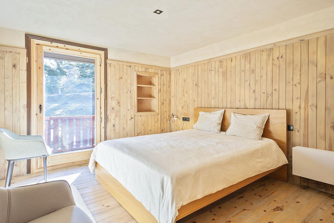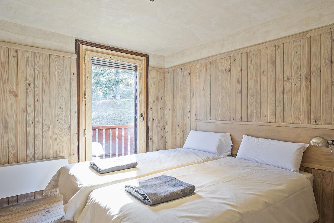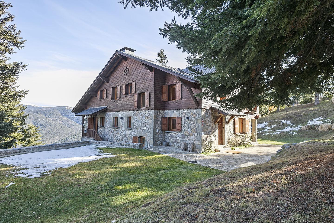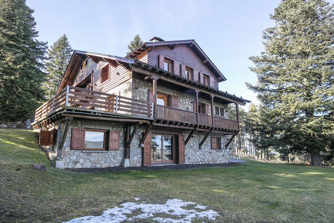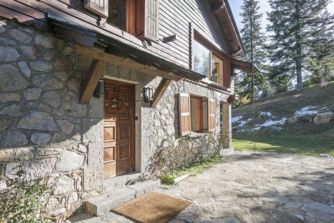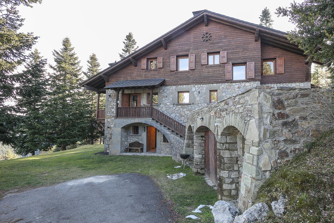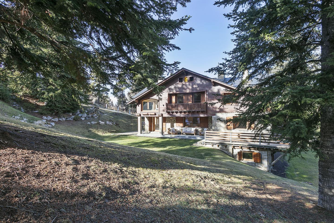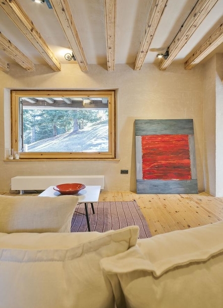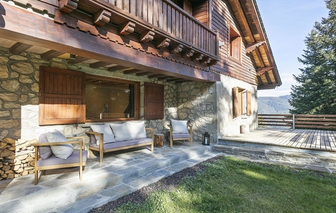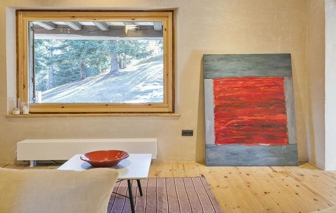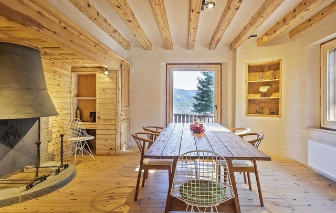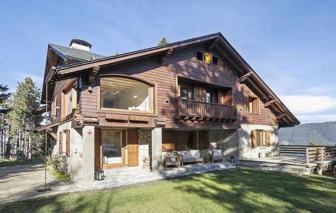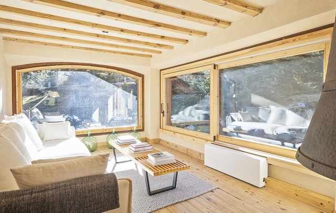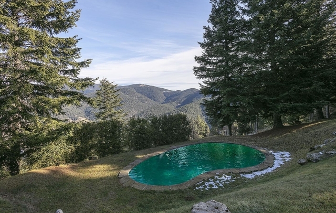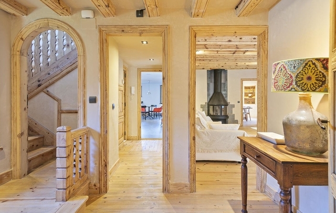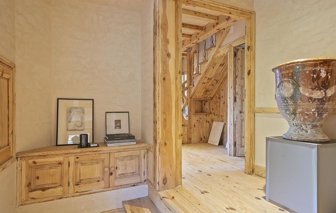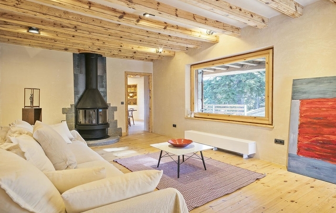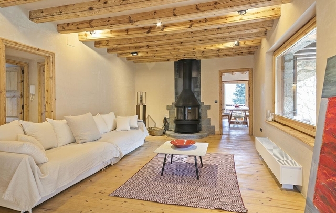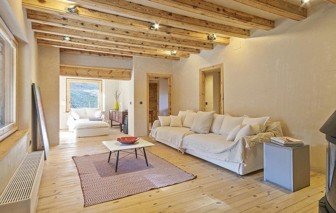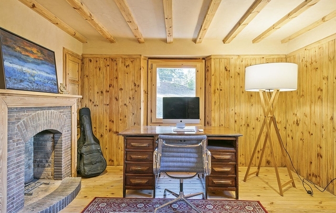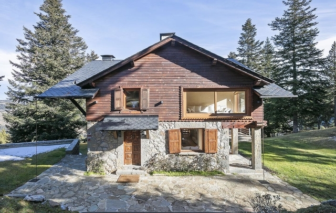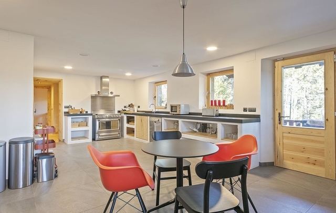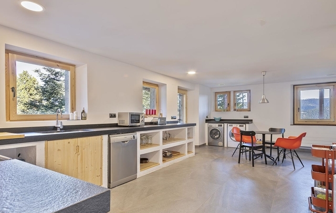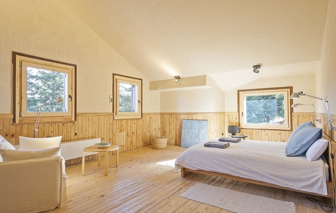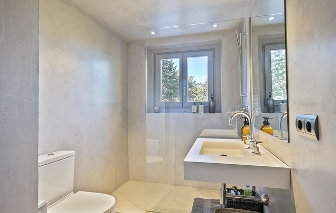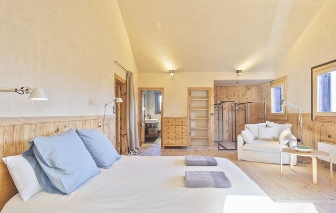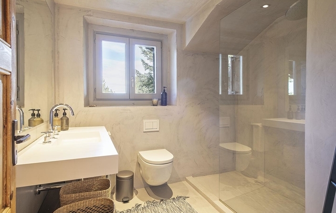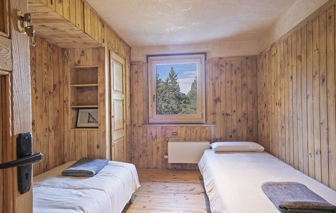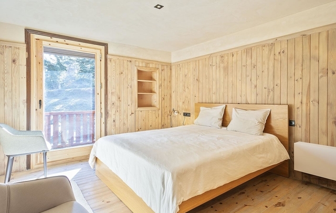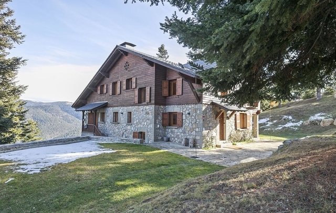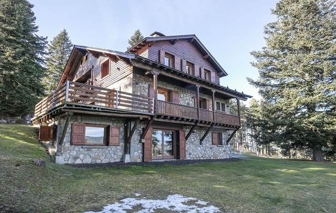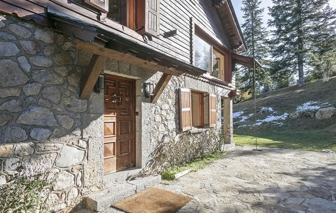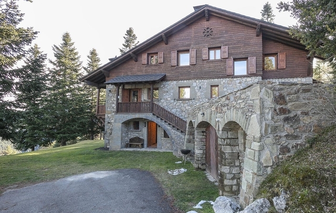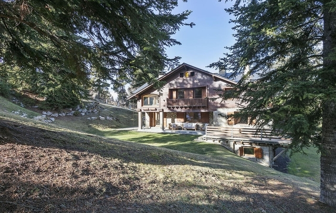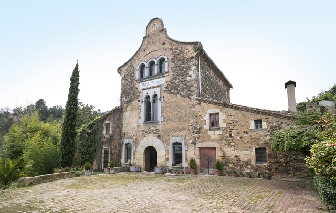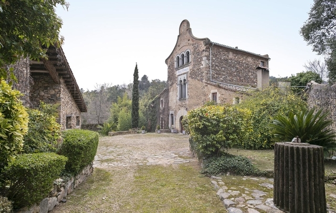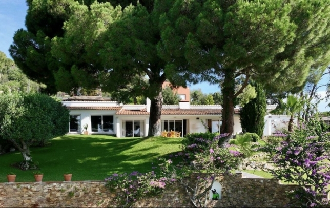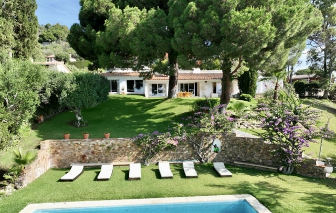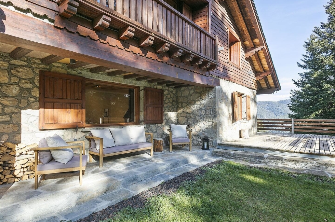 NOT AVAILABLE
NOT AVAILABLE A Swiss-inspired chalet in La Cerdanya. Girona
Ref. S159
- 4 bedrooms
- 4 bathrooms
- 500 m2 built area
- 5.500 m2 plot size
This luxurious haven, set amid a serene natural backdrop of alpine landscapes, evokes all the warmth and elegance of a Swiss chalet and affords good access, telecommunications and services thanks to its proximity to La Molina ski station.
Situated just an hour and a half drive from Barcelona, La Molina benefits from a direct train line to the city, while the nearest airport, Andorra/La Seu d’Urgell, is just 45-minutes away by car. The property also offers great links with the Costa Brava, with Girona airport under an hour away.
Built in 1943, the property stands proud at the highest point of the town, at an altitude of 1,750m. The other properties in this elegant and exclusive neighbourhood offer a similar aesthetic and are owned by the families who first moved to the area in the early 19th century.
In 2018, the current owners, inspired by a Swiss construction philosophy, undertook a comprehensive restoration of the property. The project successfully maintained the character and original materials of the property, placing sustainability and slow living at the heart of the design thanks to artisanal construction techniques. The woods and natural paints used were created by local craftspeople, all installations, walls and insulation are completely new and offer exquisite quality to maximise efficiency and comfort, the automated Austrian heating system runs on biomass and the radiators are energy-efficient Nordic models.
This stunning home has four bedrooms each with its own bathroom, a fully-fitted kitchen and spacious living and dining areas. Outside, the home is flanked by 5,500 sqm of hundred-year-old fir trees, gardens and forestland, all of which is completely private and fully developable.
The outdoor pool offers spectacular views and there is also a delightful picnic area, a beautiful terrace or sundeck, a space for barbecuing, private parking and a woodshed.
The main home is currently the only construction on the plot with floor space of around 500 sqm, but this 5,500 sqm developable plot offers ample opportunity for further construction. Just 20% of the available land could generate another 550-560 sqm in floor space, taking the total built area to the region of 1,098 sqm.
This place really does have it all: an unrivalled property in an extraordinary location.
All information contained in this web site and regarding this property is deemed reliable but not guaranteed. All properties are subject to prior sale, change or withdrawal notice. The Singular Space believes all information to be correct but assumes no legal responsibility for accuracy.
Do you want to know more about this property?
REQUEST A VIEWING OF
A Swiss-inspired chalet in La Cerdanya.
Ref. S159
