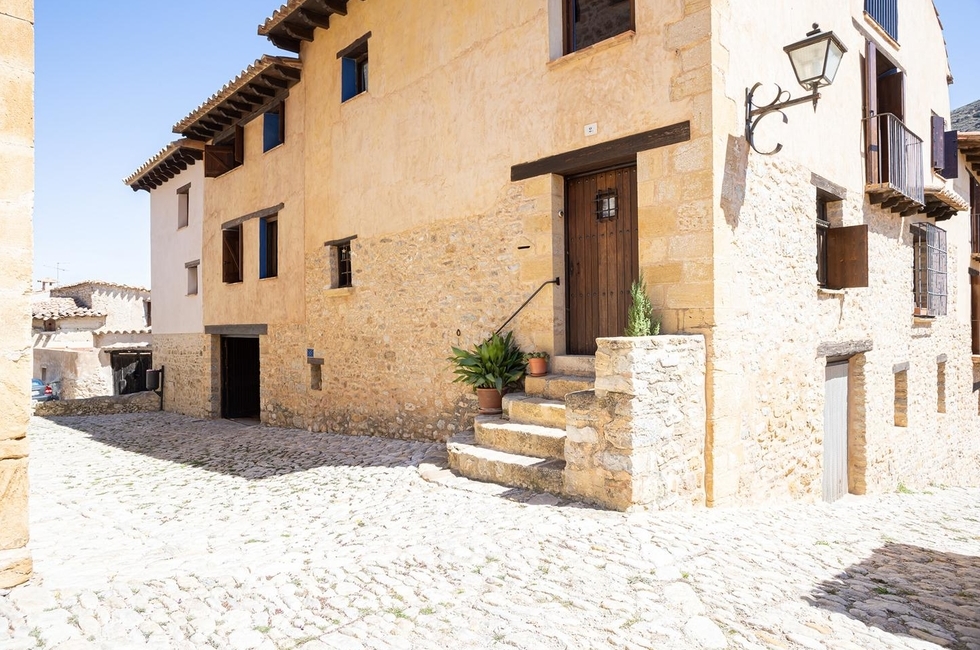 NOT AVAILABLE
NOT AVAILABLE Charm and elegance in the Maestrazgo region of Teruel. Teruel
Ref. S128
- 6 bedrooms
- 4 bathrooms
- 541 m2 built area
- 255 m2 plot size
Once separate properties, these three adjacent buildings currently form one single residence, although each can be easily distinguished by their tiled rooftops – two newly laid and one carefully restored – and their stone-crafted façades. The expansive property spans 541 m2 and is arranged over four floors and a terrace overlooking the spectacular mountains of the Maestrazgo region.
The ground floor can be accessed from the road to the front of the property via four stone steps that lead up to its main entrance. Upon entering, we are immediately met with a generous reception hall and a staircase rising up to the first floor. A double door branches off to a generously proportioned 40 m2 living room. On one side it boasts an inviting sitting room with lush oak flooring, two balconies and a remarkable fireplace, and on the other, a pointed Neo-Mudéjar-style archway leading to a light and airy dining area complete with a forged-iron stove and double balcony with views out over the holm-oak studded mountains. The dining room leads onto the kitchen and the pantry and a full bathroom featuring a restored antique cast-iron bathtub branches off from the kitchen.
The first floor is where we find the bedrooms and the library. A 45 m2 space that is ideal for an office, library or games room, and leads onto the four bedrooms and two bathrooms complete with shower. One of the bedrooms comprises 25 m2, boasts a gable roof with exposed wooden beams, a dressing room, ensuite bathroom and a cast iron stove, as well as a generous double balcony that allows the calm and serenity of the natural green landscape to permeate every corner of the room. The second of the four bedrooms – also featuring exposed beams and oak flooring – is flooded with natural light thanks to another two balconies which offer picture perfect views of the San Roque chapel and Aragonese mountains.
A staircase takes us up to the 90 m2 attic, which is currently unused and conserves its traditional continuous concrete floor and exposed beams.
Offering complete privacy, this charming home comes fully-equipped with electrical appliances; a butane gas boiler for the hot water and electric heating via energy-efficient radiators, as well as three cast iron stoves. Traditional electrical fittings are used throughout, with exposed cables and ceramic light switches. There are four TV outlets and a good internet connection.
All window frames are newly-fitted and feature climalit double-glazed glass with air cavity. Depending on the room, the flooring is stone, ceramic or traditional terracotta tiling, carpet or oak.
Restoration works that took the village’s power lines underground and restored its traditional stone façades earned it the Europa Nostra award. A wide range of amenities are also within easy reach.
A house that will truly captivate the senses and allow you to soak up the beauty of nature as the seasons come and go.
All information contained in this web site and regarding this property is deemed reliable but not guaranteed. All properties are subject to prior sale, change or withdrawal notice. The Singular Space believes all information to be correct but assumes no legal responsibility for accuracy.
Do you want to know more about this property?
REQUEST A VIEWING OF
Charm and elegance in the Maestrazgo region of Teruel.
Ref. S128


















































