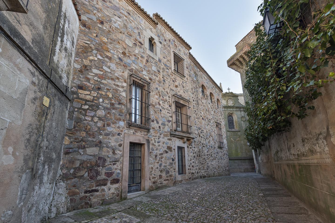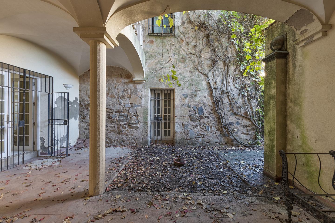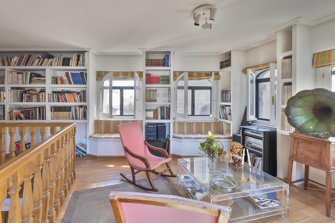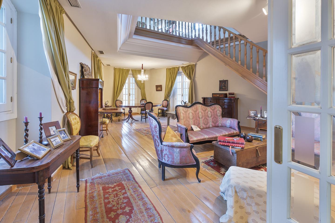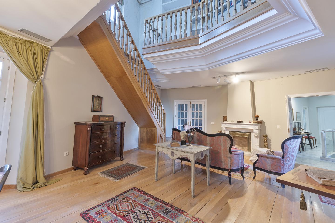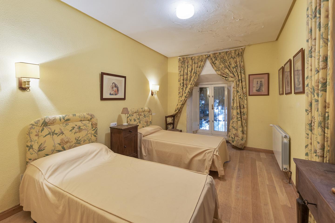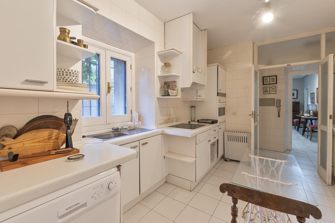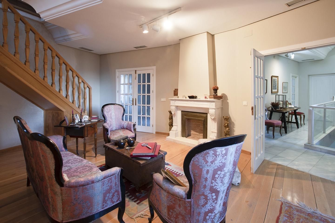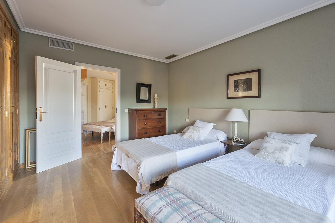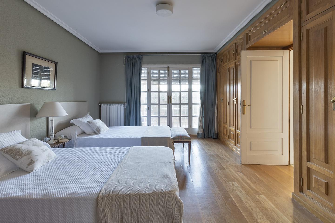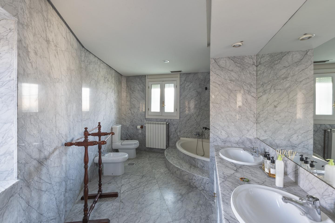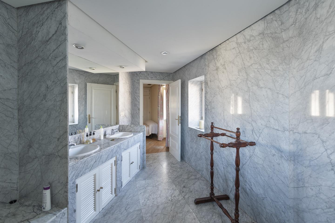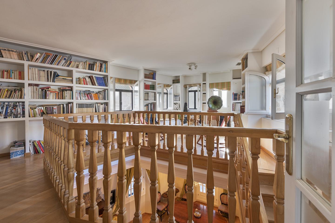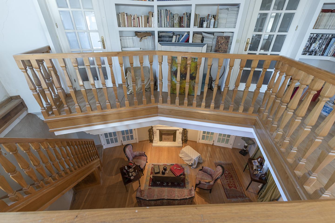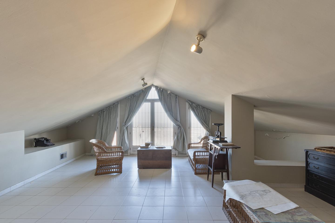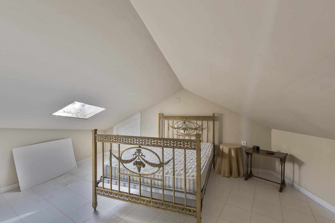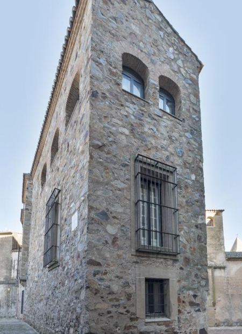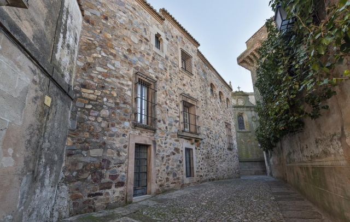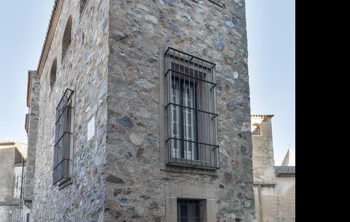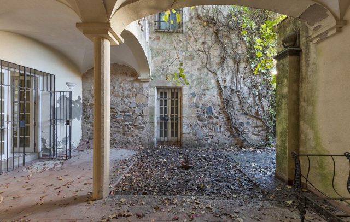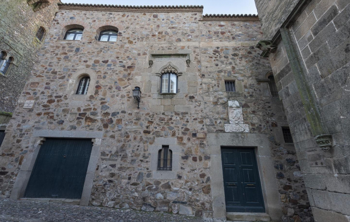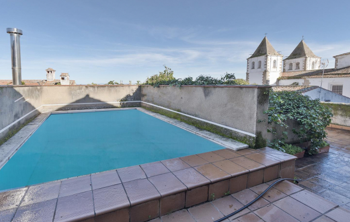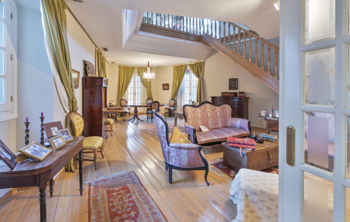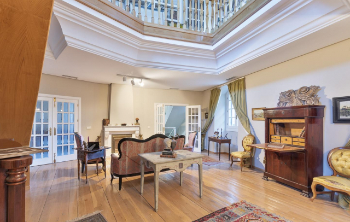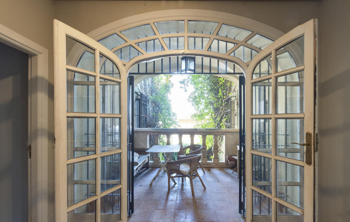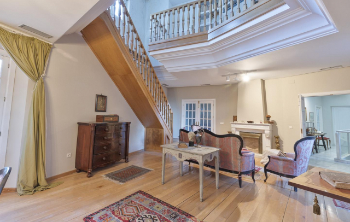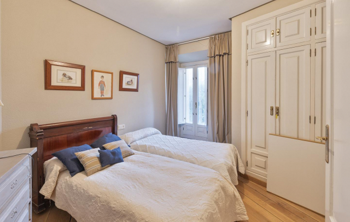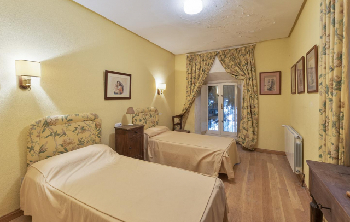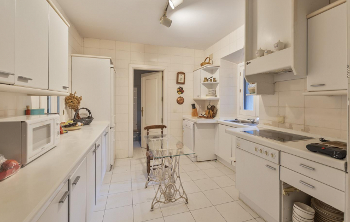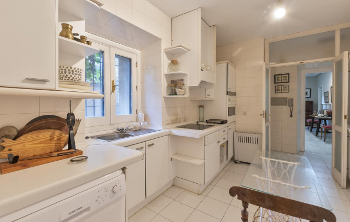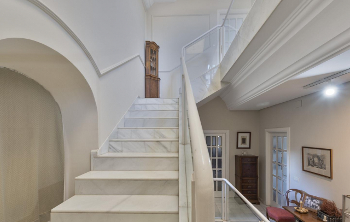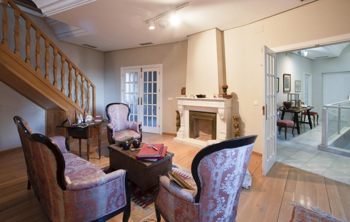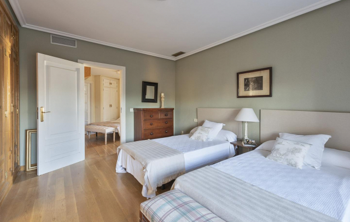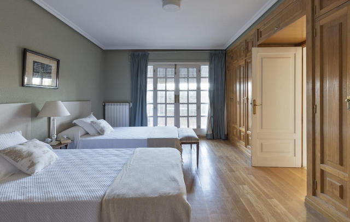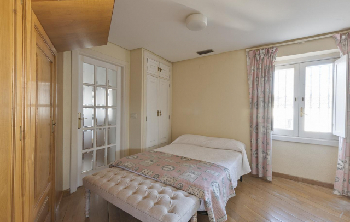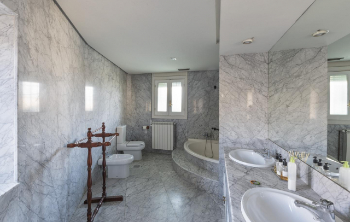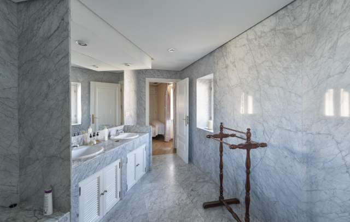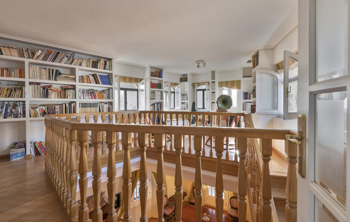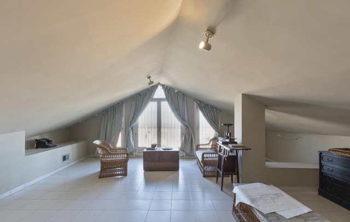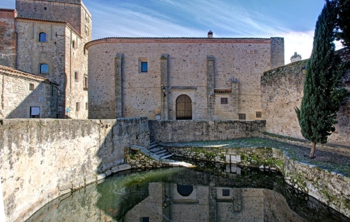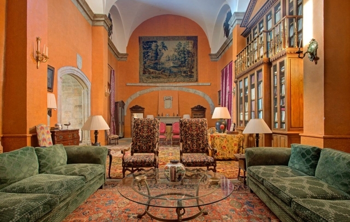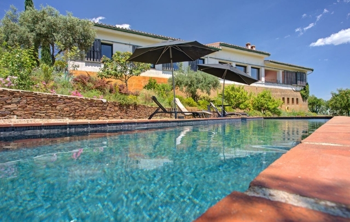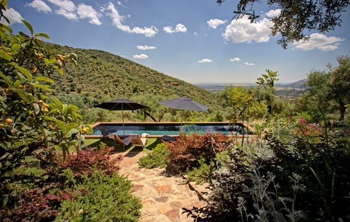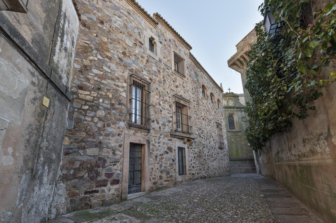 NOT AVAILABLE
NOT AVAILABLE Stunning 15th century landmark Gothic building in Cáceres. Cáceres
Ref. S120
- 7 bedrooms
- 5 bathrooms
- 700 m2 built area
- 247 m2 plot size
The spectacular Casa del Águila is an historical landmark in the Old Town of Cáceres – a UNESCO World Heritage site – located in the Barrio Alto next to the Iglesia de San Mateo. The property takes its name from the eagle featured on the coat of arms which adorns its main entrance, the crest of the Sande family line, Cáceres nobles of old.
The current house is an extension of a property dating back to the early 14th century, and still features the original medieval defence tower and fragments of the original wall structure. The carvings on the external walls reflect the style of the period and some of the ironwork on the windows is original.
The property spans three floors, plus a cosy attic with sloping walls. From the ground to the first floor, the staircase pre-dates the extension to the property and features Renaissance-period granite spindles, bannisters and newel posts. These original features are complemented in the upper segments with smooth white marble, which is alternated throughout the property with rich, antique chestnut wood flooring.
The main entrance to the property opens on to a hallway, which is linked by a corridor to the garage. Access to the vaulted underground well and the charming garden is also via the ground floor.
Directly ahead of the entrance is the billiard room, complete with its classic, elegant green marble fireplace. This space offers access to two bedrooms with en-suite bathrooms, and to the covered patio with vaulted ceilings that lies at the base of the defence tower, proudly displaying the arched window and gothic moulding which are hallmarks of these fortified medieval Cáceres homes.
From the ground-floor hallway, the stunning original staircase winds its way to the first floor, opening onto a broad, marble landing affording access to the split-level main living room.
The top level houses the library, and below, bathed in abundant light from large windows on three facades, stands the impressive 17th century Carrara marble fireplace. This floor also features a further living room with a large window overlooking Calle de Orellana, and double glass doors opening onto a delightful ballustraded terrace which overlooks the patio and elongates the space. A hallway flanked with built-in storage leads to another two bedrooms, which share a bathroom. The floor also houses a comprehensive service area, including a kitchen and breakfast room, laundry room, pantry and WC.
The master suite is located on the second floor, boasting its own private dressing room, a spectacular bathroom, and access to a balcony through panoramic glass doors. The balcony offers unbeatable views of the Old Town and the majestic backdrop beyond of the rolling plains of Cáceres and mountains of the Sierra de Gredos.
The attic, a charming nook with sloping walls, houses a bright studio with windows overlooking the balcony below and the spectacular views beyond, as well as a further bedroom complete with en-suite bathroom.
A stunning rooftop pool occupies the entire expanse of the roof of the fortified tower.
The house has heat pump systems installed for climate control, including both heating and air-conditioning.
A true Cáceres landmark in an unparalleled location, ready and waiting to welcome its new owners.
All information contained in this web site and regarding this property is deemed reliable but not guaranteed. All properties are subject to prior sale, change or withdrawal notice. The Singular Space believes all information to be correct but assumes no legal responsibility for accuracy.
Do you want to know more about this property?
REQUEST A VIEWING OF
Stunning 15th century landmark Gothic building in Cáceres.
Ref. S120
