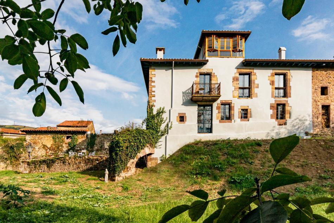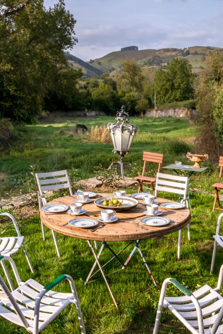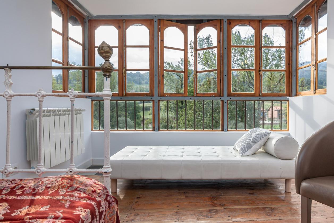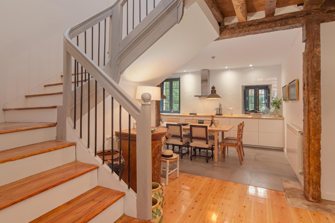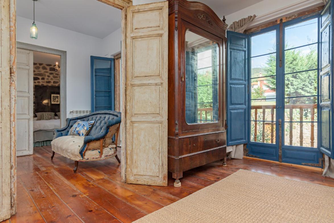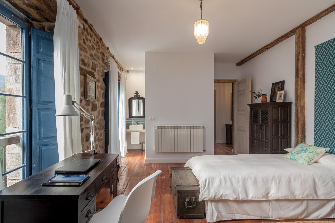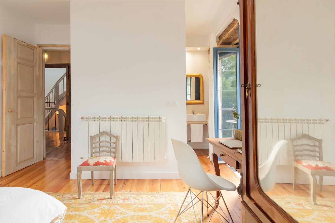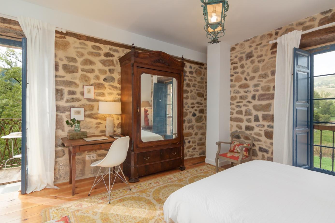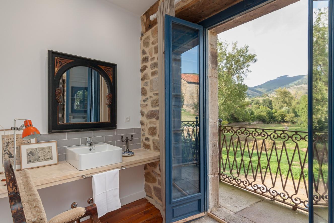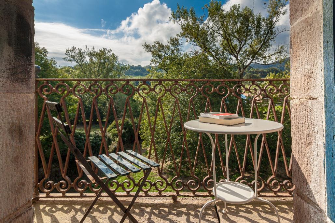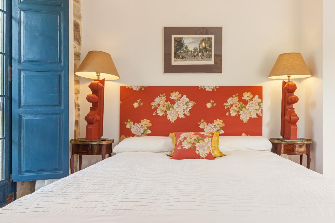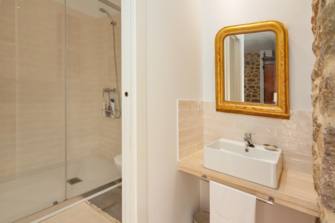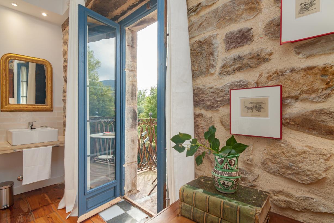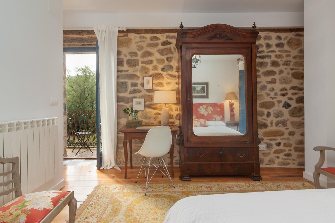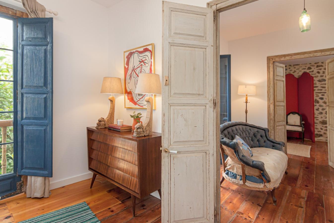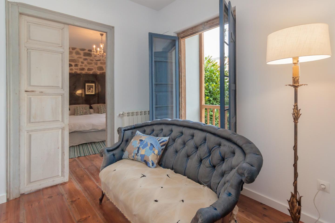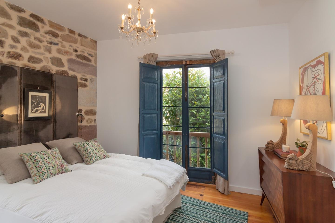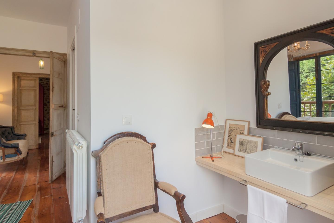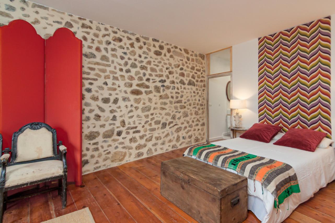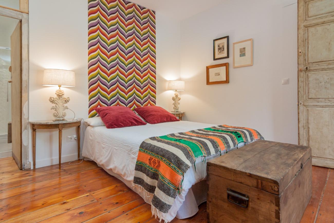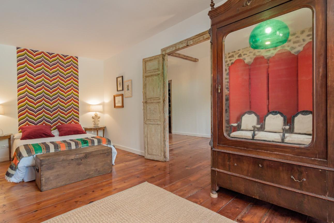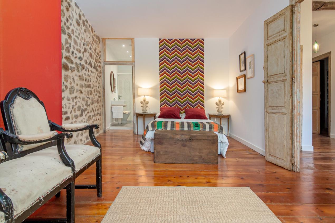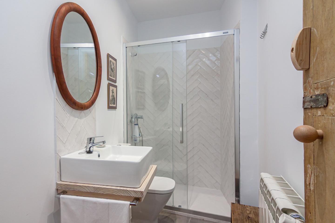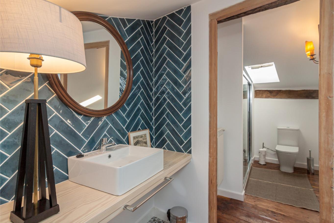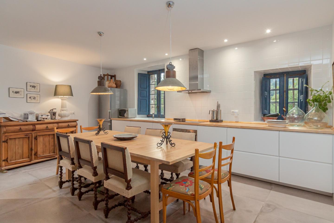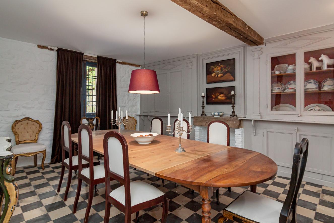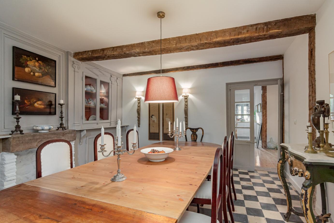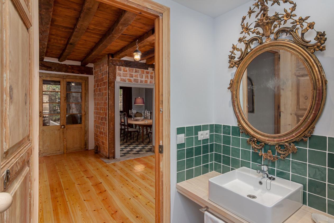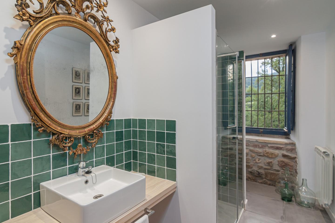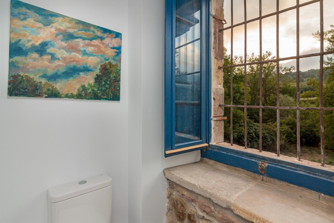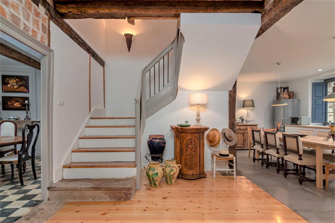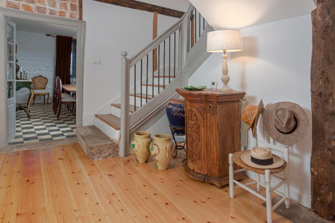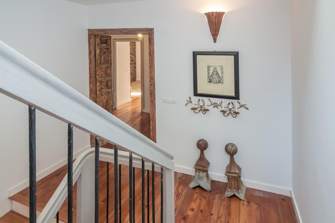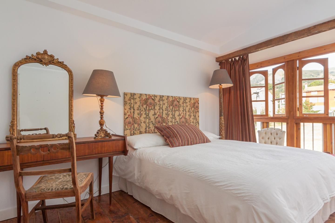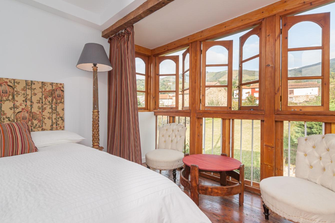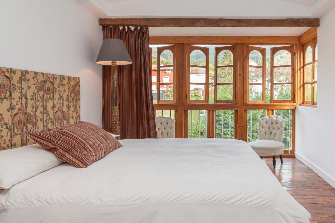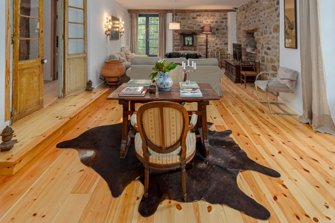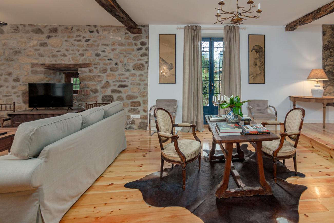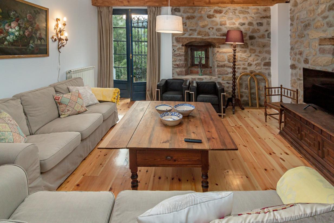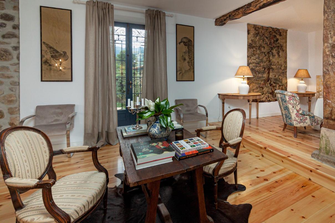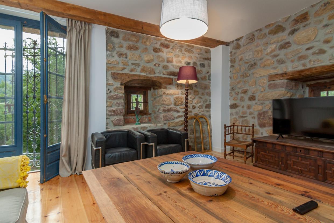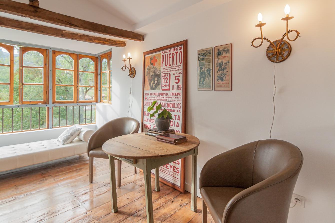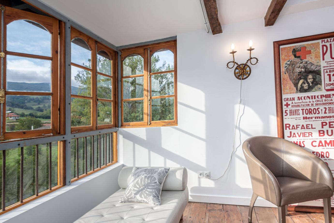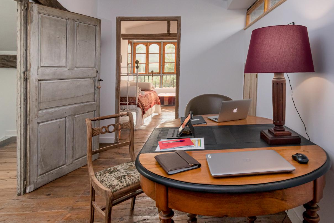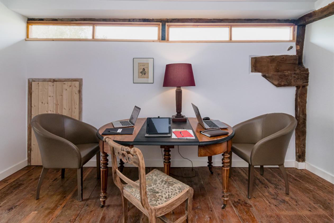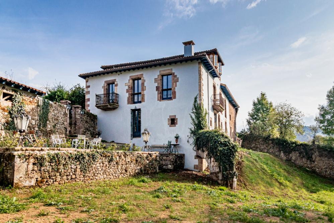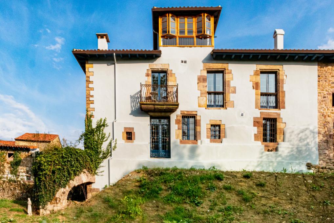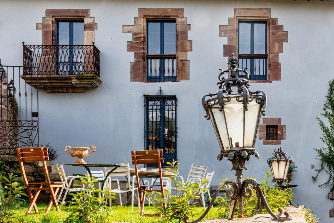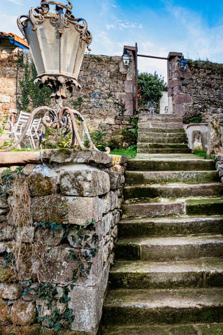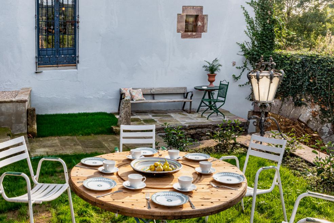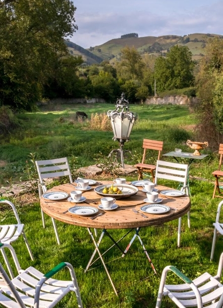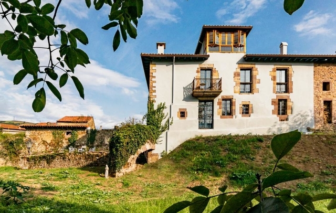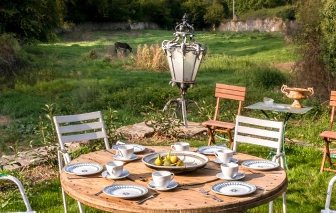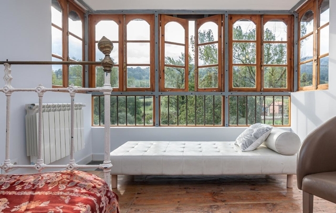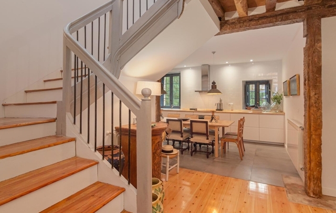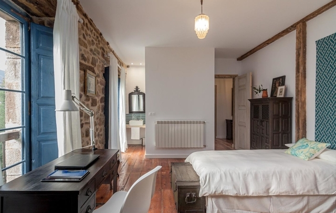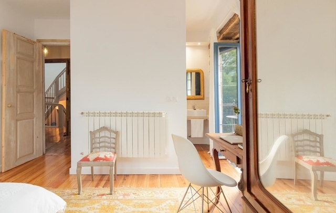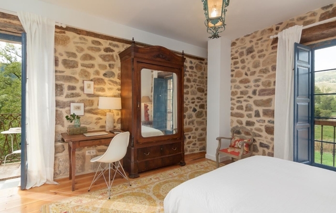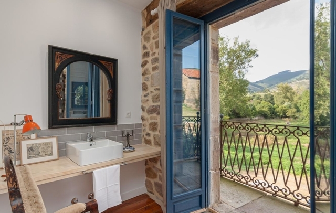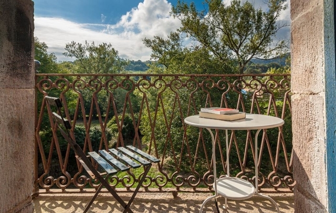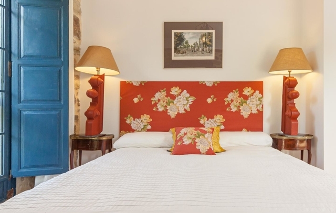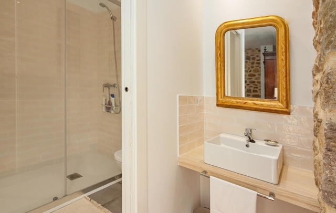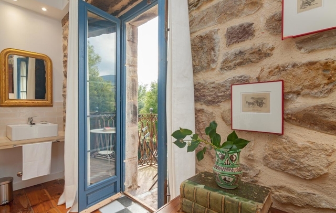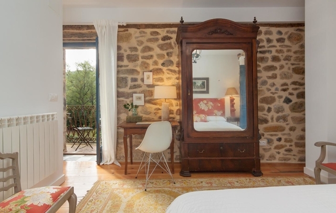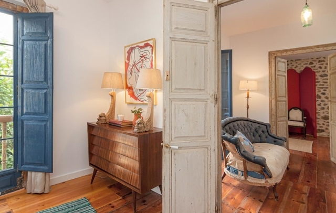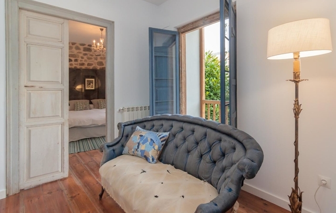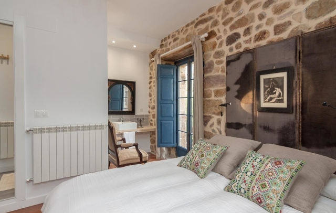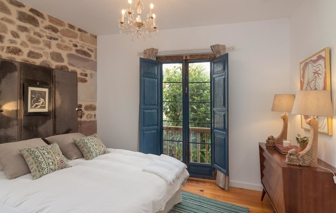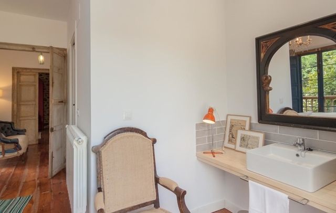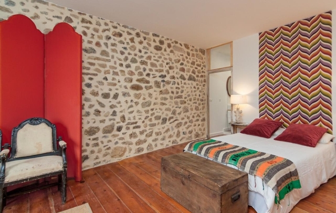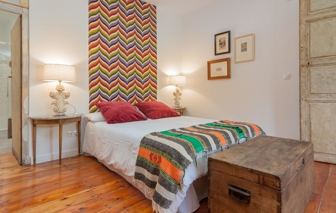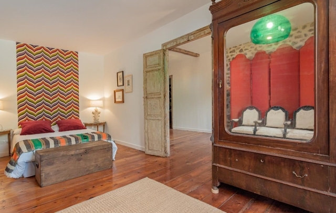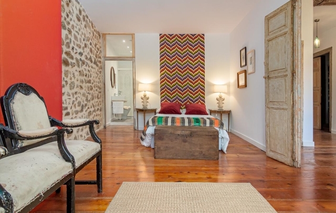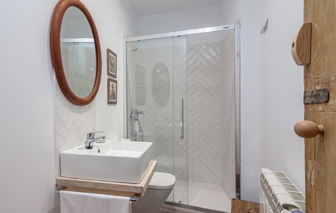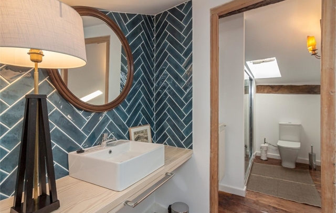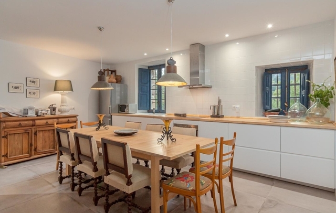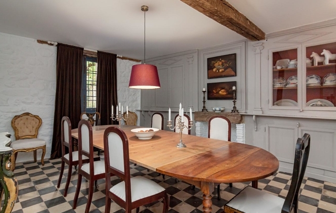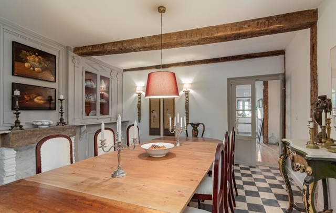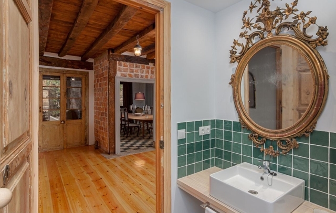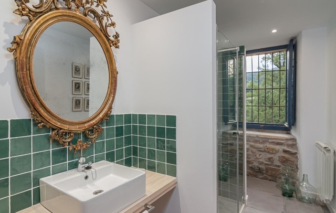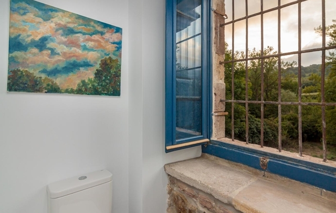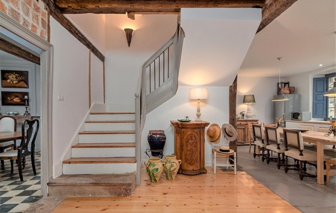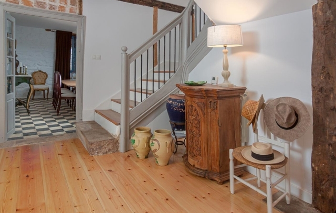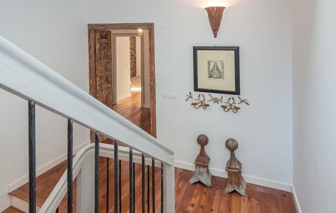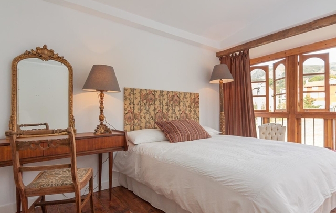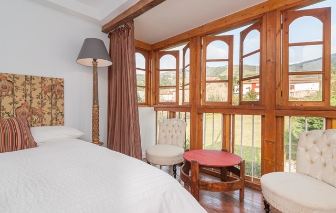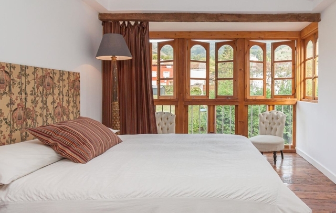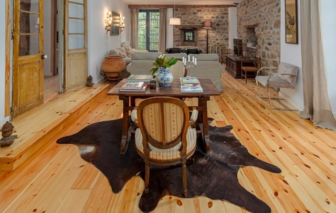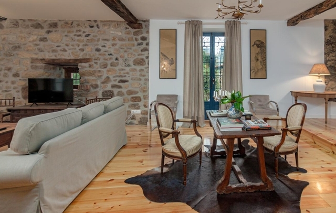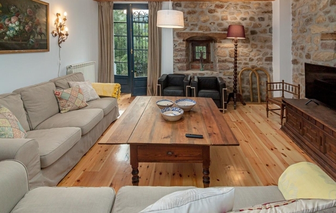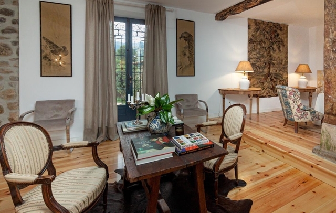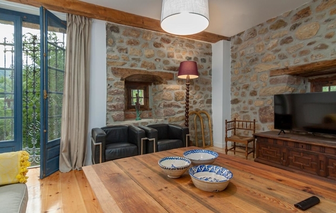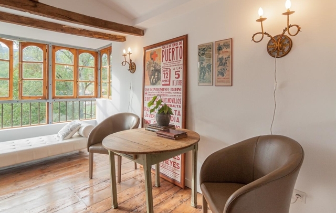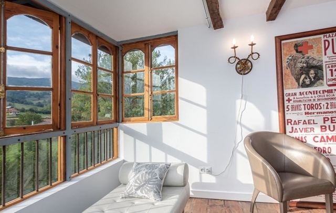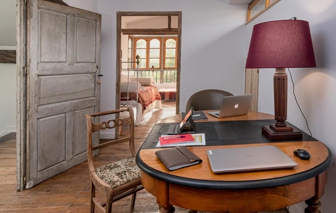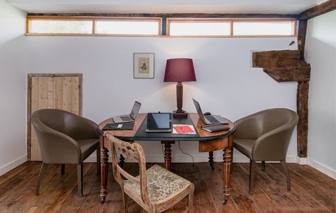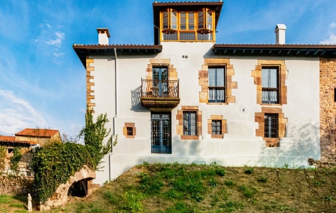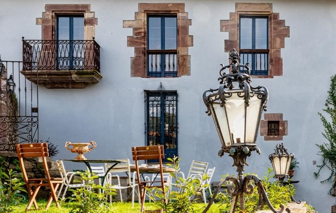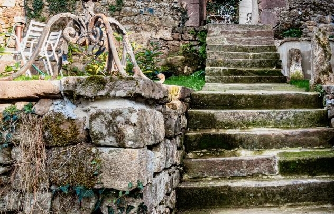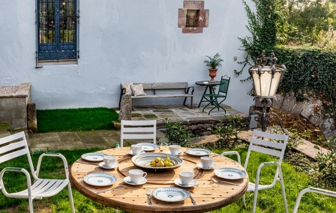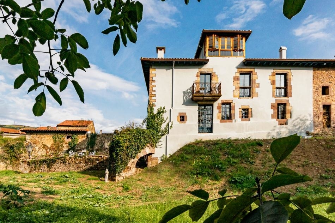 Sold SOLD
Sold SOLD This Indian-inspired 19th century mansion will fire your imagination. Cantabria
Ref. S140
- 6 bedrooms
- 7 bathrooms
- 520 m2 built area
- 4.420 m2 plot size
It was built in the mid-19th century by a local family who had returned from Cuba. A hundred years later, it became the local bakery - some of the bricks from the original bread oven make an eye-catching aesthetic feature in the living room - and in later decades, it was home to various families until 2020, when its transformation into the beautiful property we see today ended.
The 350 sqm main home offers luxurious comfort coupled elegantly with period touches including oak and walnut flooring, original windows and doors and recovered walls and tiles, all set against a landscape where, come rain or shine, the green always seems that little bit greener.
Its charmingly eclectic aesthetic pays tribute to the vision and experience of its current owners, who have harnessed the concept of beauty as a cultural phenomenon, channelled through pieces from various centuries which inspire continuous creativity and invite reflection.
We are greeted at the entrance to the property by an exuberant magnolia, a bay tree and a red maple. As we move towards the patio, a set of planters from the former Spanish Central Bank gives us the first tantalising hints that we are in for a unique treat.
Inside, we are instantly captivated by the sweeping, Gustavian-style staircase, illuminated by six 19th century Dutch wall lamps. One of the central features of the property, the staircase links the three floors comprising the home.
The ground floor features the dining room – a warm, inviting space with seating for up to twelve – which is decorated in the Gustavian style with a French twist and boasts the original vintage tile floors. The living room is the perfect space for cosy moments by the fireplace, with a handsome refectory table to sit and read with views of the orchard and terrace. The light, airy nook with a day bed and table and chairs is perfect for a leisurely game of Scrabble or cards.
The large, modern kitchen features two striking 1940s German industrial lampshades and is fully equipped with everything you need to create magical mealtime experiences.
Heading up to the first floor now, we are guided through the landing to five large bedrooms, all impeccably decorated with a blend of styles which affords each room its own unique feel. All five bedrooms have en-suite bathrooms and glorious views of the mountains or the orchard.
Ascending to the third and final floor is an experience in itself. Impossible combinations work to perfection and the two full-wall ‘mirador’ windows offer an extraordinary vantage point to watch the sun rise and set.
Tucked away behind the door to what were once the eaves, there is also a pleasant workspace with idyllic views of Cantabria's monte Tejas.
Decorated in turquoise hues, the large en-suite bathroom is the perfect place to unwind with a good book, in the light of a Pierre Frey lamp.
The property also boasts an annexed building spanning around 200 sqm, which is unfinished inside but has a fully refurbished roof.
A little slice of paradise; live it, feel it, stay inspired.
All information contained in this web site and regarding this property is deemed reliable but not guaranteed. All properties are subject to prior sale, change or withdrawal notice. The Singular Space believes all information to be correct but assumes no legal responsibility for accuracy.
Do you want to know more about this property?
REQUEST A VIEWING OF
This Indian-inspired 19th century mansion will fire your imagination.
Ref. S140
