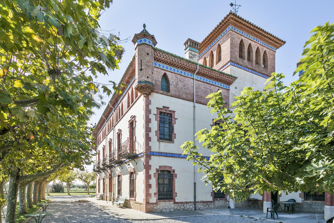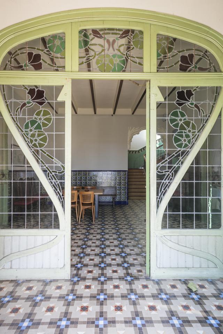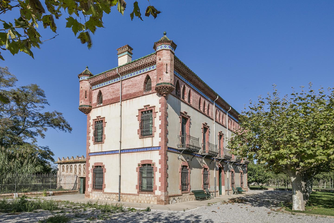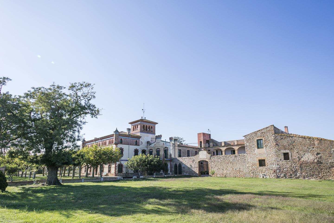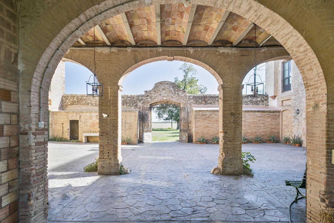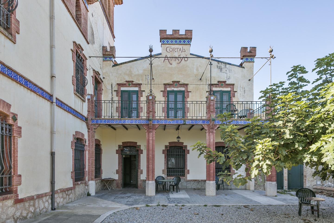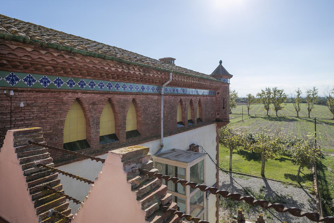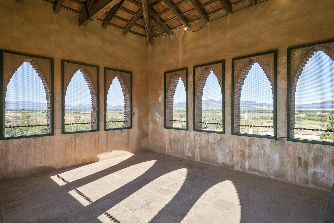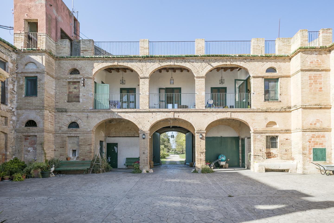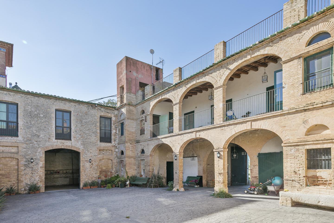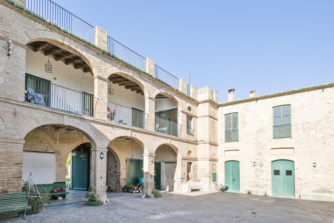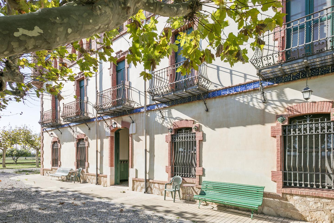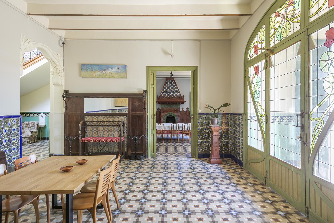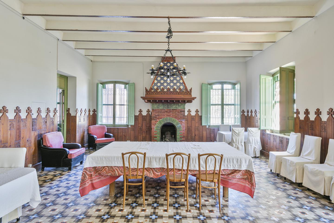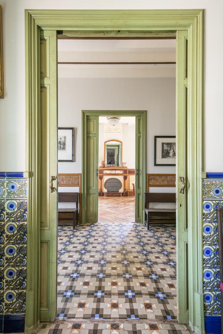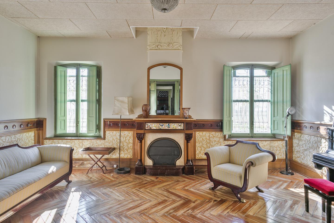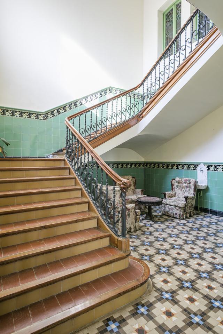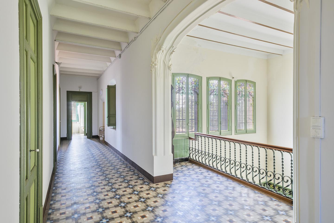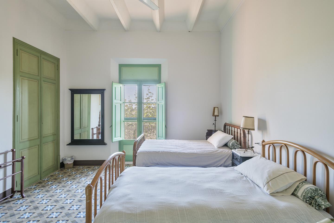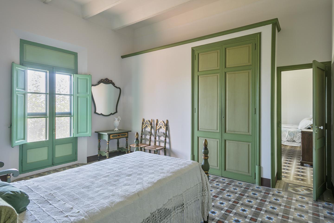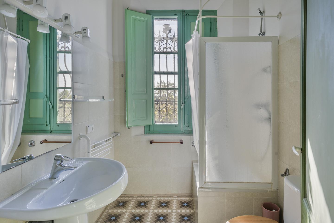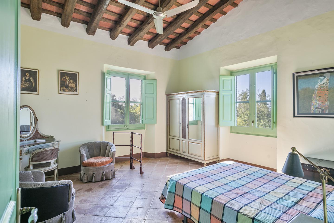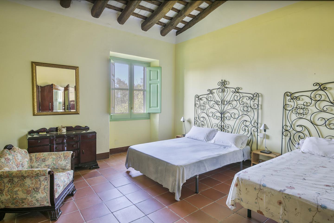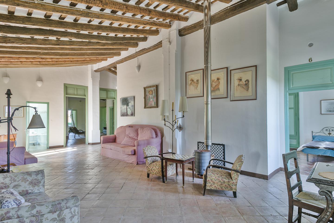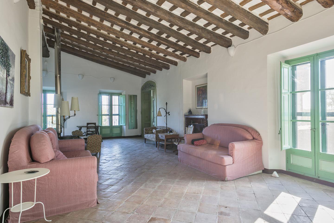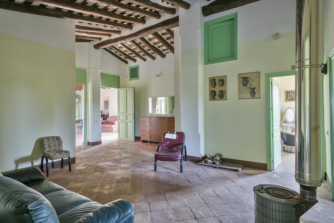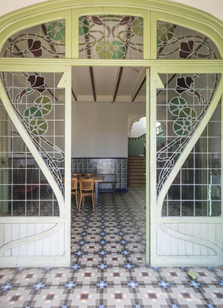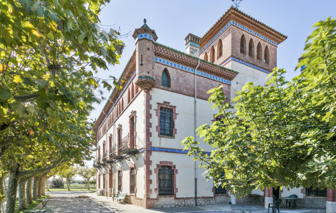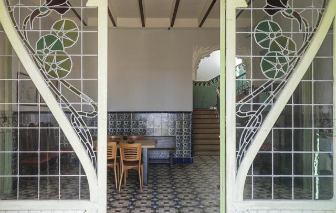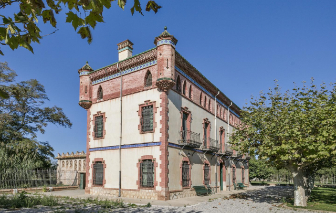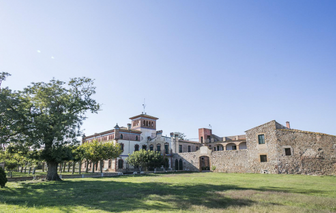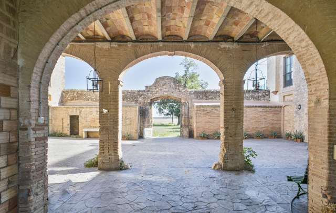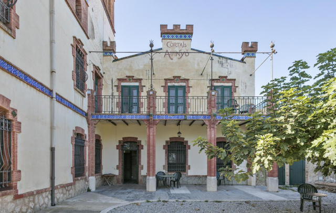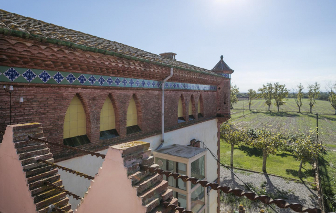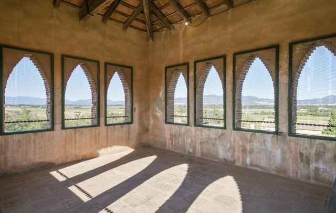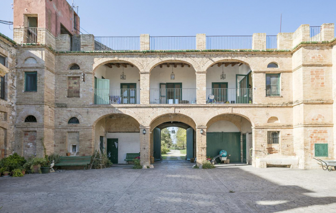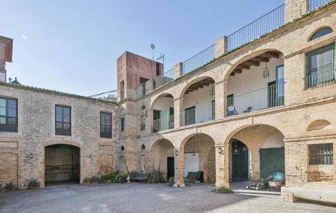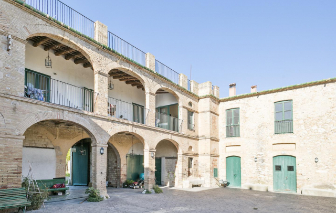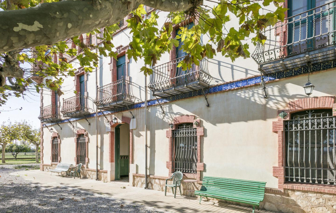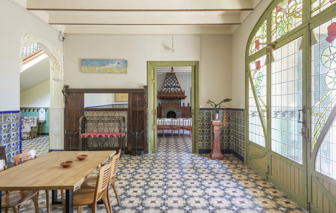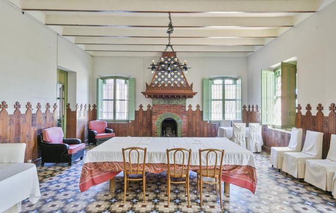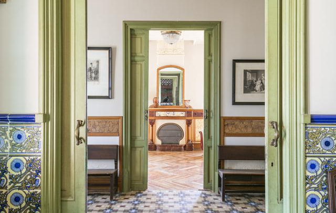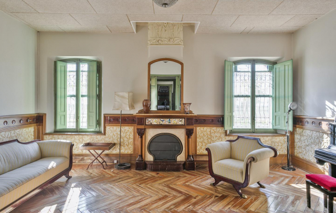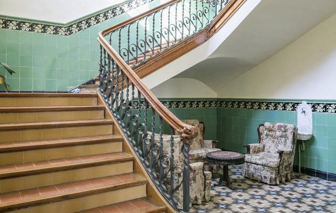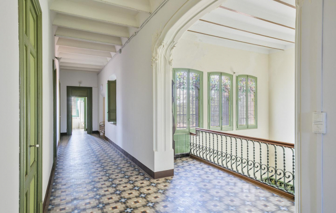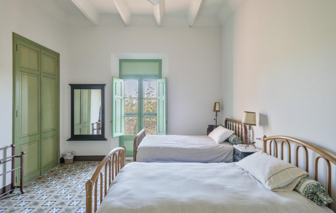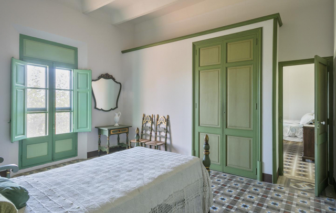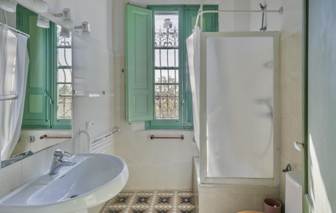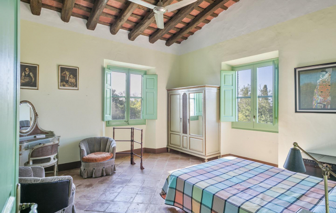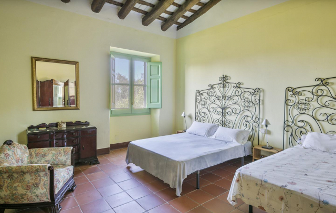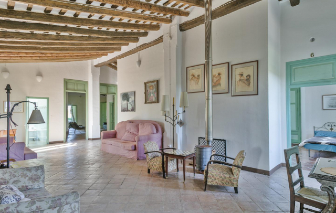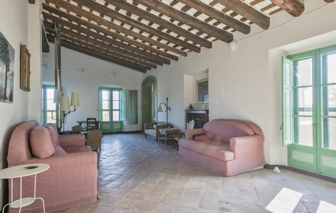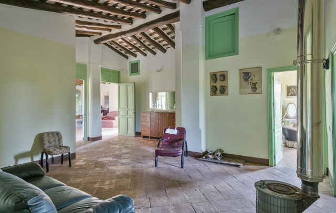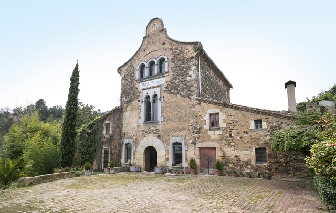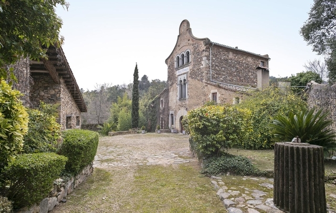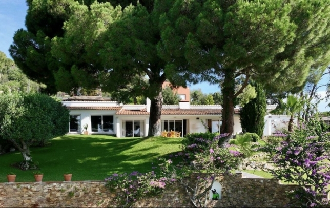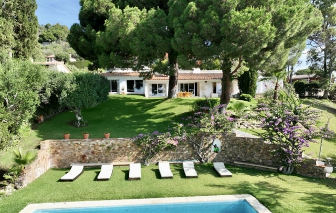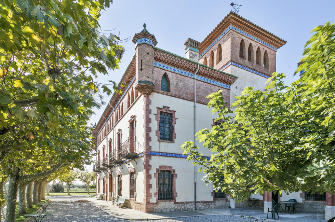 NOT AVAILABLE
NOT AVAILABLE A ravishing Modernist property unlike any you’ve seen before. Girona
Ref. S110
- 13 bedrooms
- 8 bathrooms
- 2.760 m2 built area
- 91 Ha plot size
This spectacular country mansion is a unique find, a ravishing example of Modernist architecture lovingly preserved since 1903. It’s attributed to the renowned architect Josep Azemar i Pont, who designed both the house that would become famous as Salvador Dalí’s birthplace and the Teatre Municipal de l’Escorxador in Leida, a cherished part of the architectural heritage of Figueras and a fine example of Catalan Modernism.
The house is arranged over three floors, plus that magnificent tower offering panoramic views over the surrounding area.
As we pass through the main entrance, we are greeted by an ample lobby with a ceramic tile frieze and a large stained-glass door in the Modernist style, representing the native flora of the region.
Next, we pass through five spacious reception rooms, most notably an elegant and light-filled ballroom measuring 50 sqm with views of the central courtyard, fireplace and exquisitely crafted detailing in wood, tile and iron. The music anteroom with its tall windows is accessed directly from the entrance lobby, while the main music room, at some 30 sqm a stately affair dedicated to cultivated leisure, reveals a stunning fireplace, wooden floor and a frieze carved with a floral motif.
The sunny kitchen (20 sqm) preserves its period forged-iron stove as well as a feature fireplace.
A broad staircase lit by oversized stained-glass windows sweeps us to the upper floors with their 13 double bedrooms – five with private balcony – eight bathrooms and three terraces (two on the first floor and one on the second).
Be sure to look out for the little chapel, built in 1557 and roofed in Arabic tile.
The property also features a lift, utility room, boiler room, workshop area and several garages.
Most of the surrounding land is protected as part of the natural park. The property’s own grounds are delightfully varied, encompassing kitchen gardens, banana groves and operational dry-farming areas. If you ever feel the need to rejoin the outside world, nearby towns offer a range of restaurants and leisure and cultural activities, with something to enjoy at every time of year.
You’re also just five minutes from the pristine sands of Ca’n Comas beach and a half-hour drive from the towns of Cadaqués, Roses, La Escala and Begur.
This architectural treasure has immense potential: it would make an extraordinary boutique hotel or guesthouse, cultural venue or fine dining emporium – or simply a magnificent home in the lap of nature and luxury.
All information contained in this web site and regarding this property is deemed reliable but not guaranteed. All properties are subject to prior sale, change or withdrawal notice. The Singular Space believes all information to be correct but assumes no legal responsibility for accuracy.
Do you want to know more about this property?
REQUEST A VIEWING OF
A ravishing Modernist property unlike any you’ve seen before.
Ref. S110
