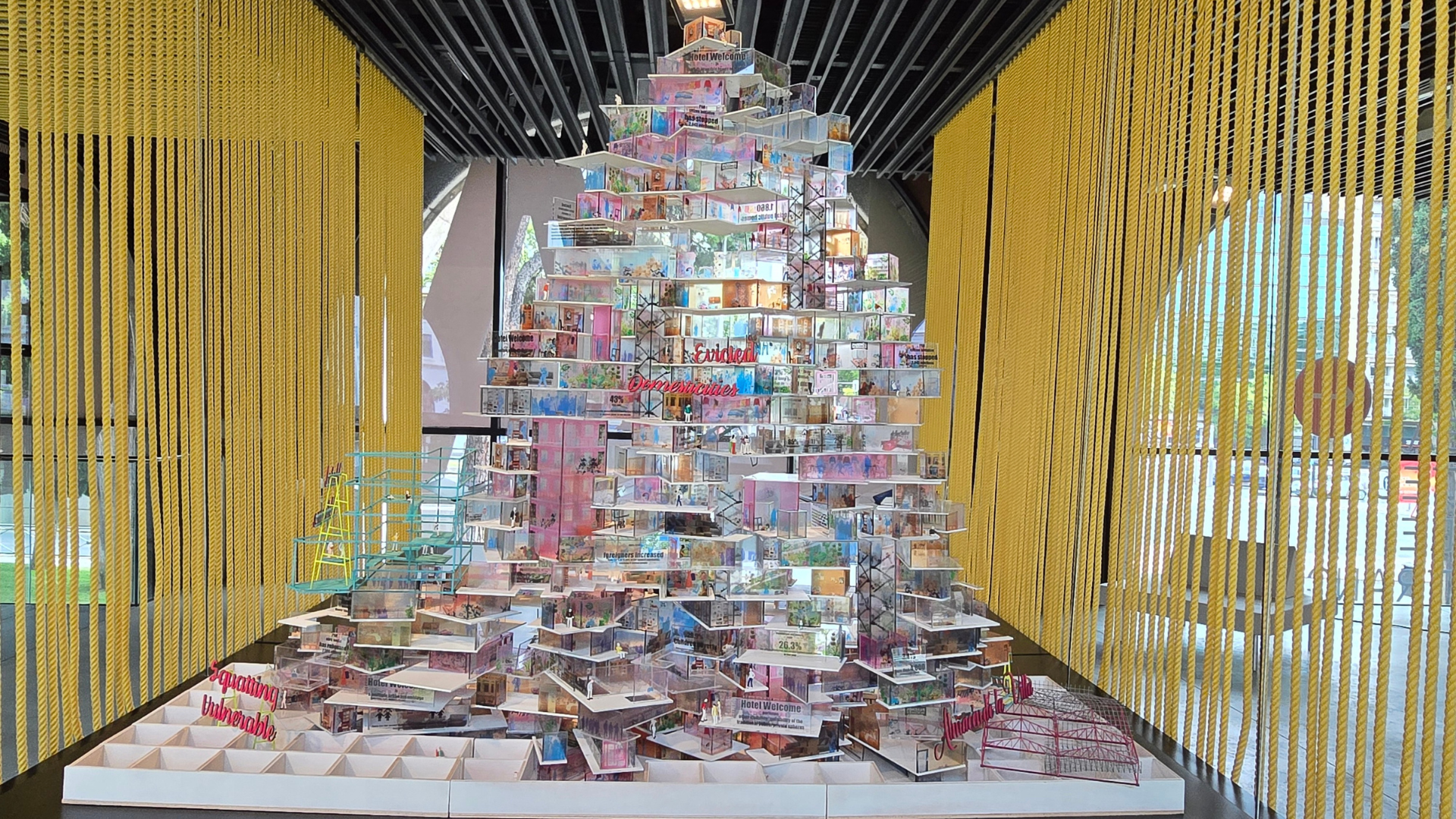Habitar España: A Journey Through Five Decades of Residential Architecture
To mark World Architecture Day, celebrated on October 6, we visited Habitar España—an insightful exhibition in Madrid that takes us through some of the most remarkable housing projects from the past 50 years. The show offers a sweeping view of residential architecture in Spain through 100 works, including 85 scale models of both built and unbuilt projects. Most explore collective housing, but there are also examples of exceptional single-family homes. Here, we share a selection of the ones that caught our eye.
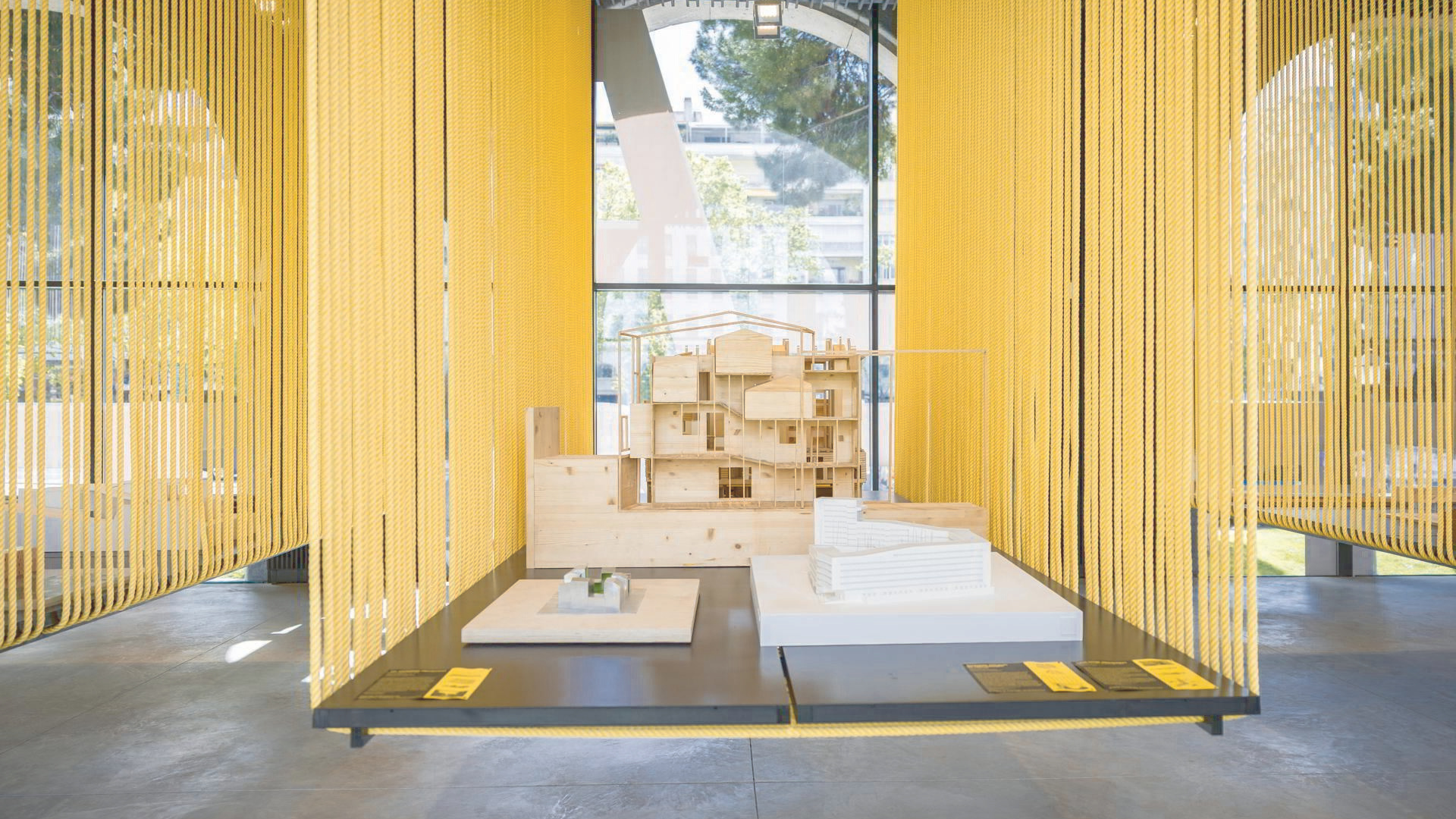
Villa Nurbs (Empuriabrava/Girona)
A single-family home whose design was inspired by the image of a melting block of ice. Resting on a concrete base supported by only two pillars, a metal framework holds up the main structure. On the south side, an opaque enclosure made from EPDM membranes (a synthetic rubber) and glazed ceramic tiles shields the interior from harsh weather and heat. In contrast, the north façade is translucent, built with mylar slats reinforced with Kevlar fibers and clad in curved pieces of artificial stone.
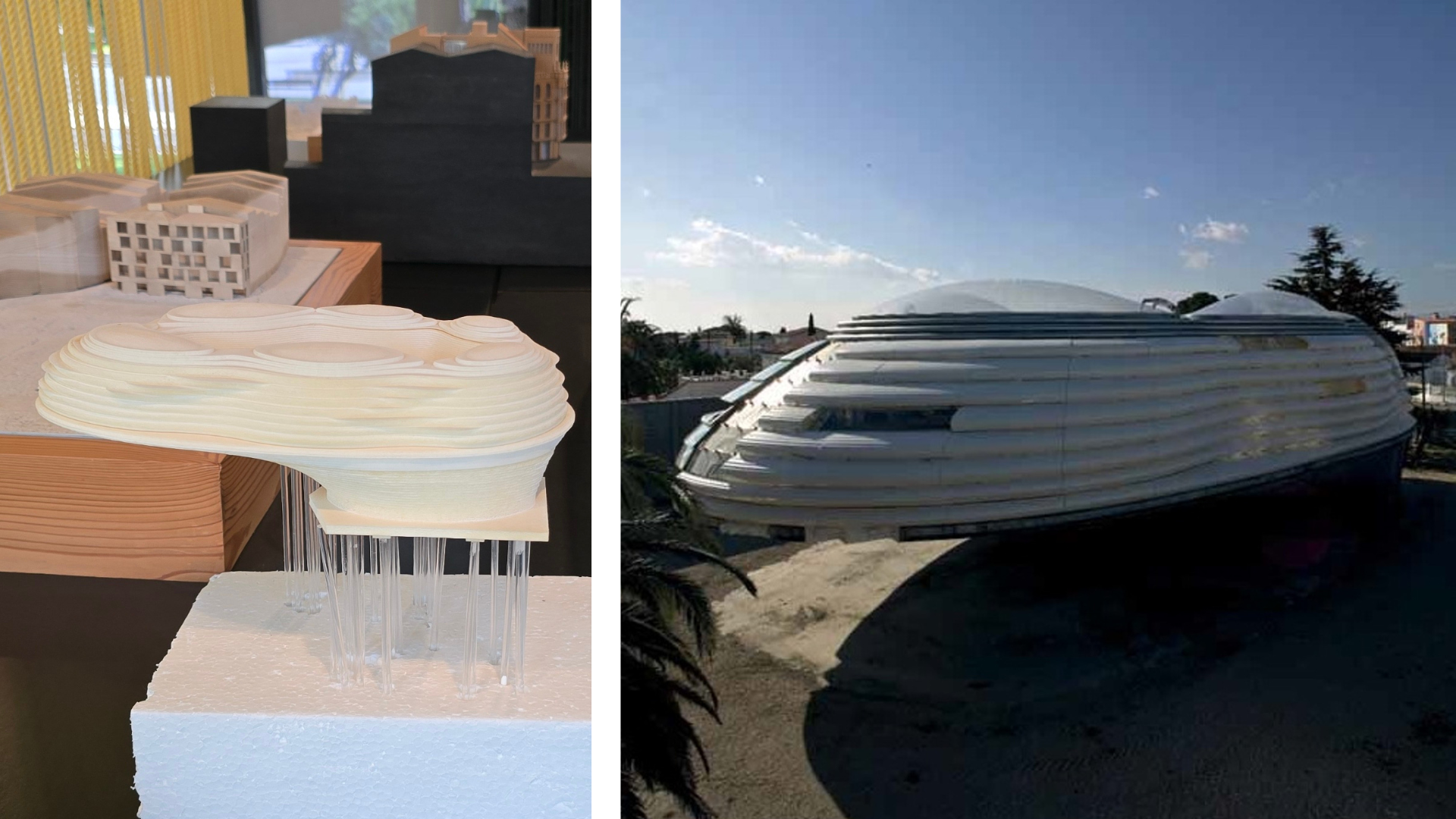
Edificio Mirador (Sanchinarro/Madrid)
This postmodern residential tower stands out for the striking void at its upper levels. Rising 21 stories high, the building reinterprets a typical city block as a vertical community, transforming its central courtyard into a sky-high viewing platform with sweeping views of the Guadarrama mountains. At ground level, a public plaza welcomes visitors, while the interior circulation mimics streets and squares, connecting nine distinct “neighborhoods” identified by varying façade colors and materials.
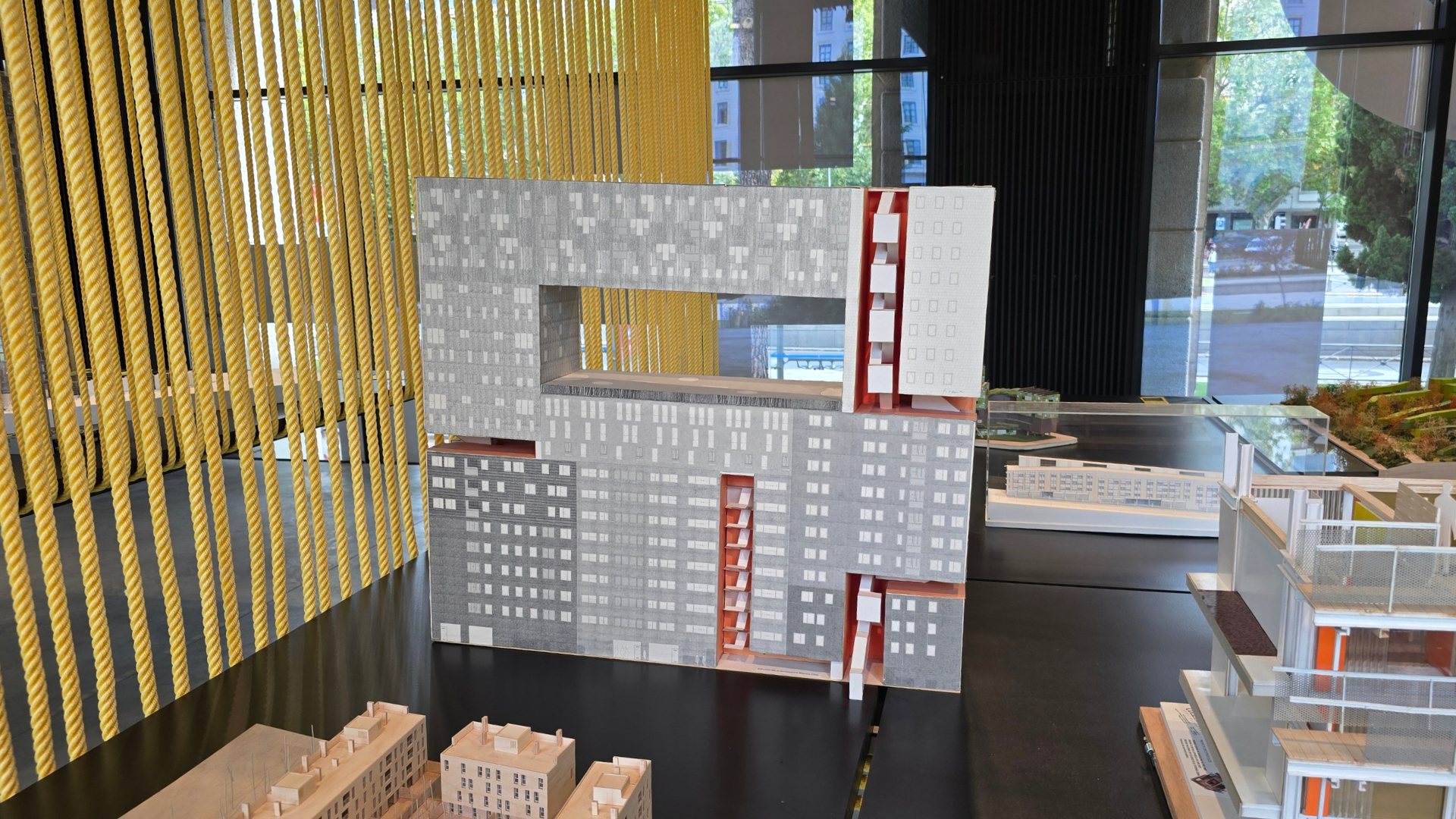
Seis Chimeneas (Barakaldo/Vizcaya)
A conceptual, unbuilt project for the redevelopment of an industrial area. The proposal includes six tower-like chimneys and a beech forest designed to cover the site and conceal sports courts and offices. The layout of the built volumes for economic activity mirrors the organic order found in shipyards and steelworks, blending architecture and landscape into an industrial homage.
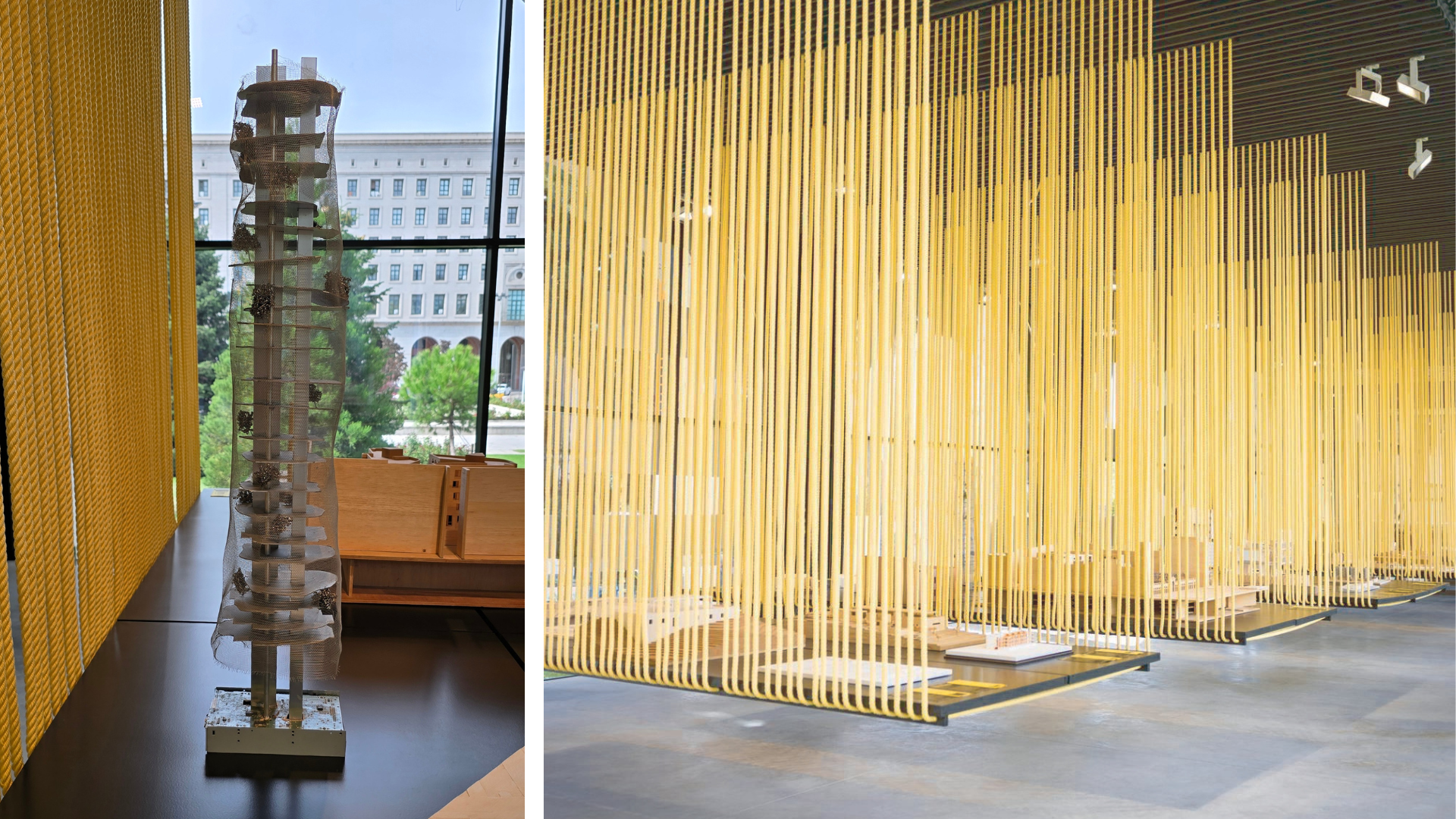
Solo House (Teruel)
An unbuilt project set on a pine-covered slope, the house envisions an artificial microcosm made up of four abstract volumes placed atop a connecting podium. Each pavilion serves a different purpose, offering a new model of living. The entrance pavilion, featuring a shaded threshold and reflecting pond, is followed to the west by a dining pavilion with a fountain and fireplace. To the east lies a closed volume for daily living, while to the south, the pool acts as an architectural element interacting with water and light. Private areas—bedrooms and bathrooms—are tucked within the podium.
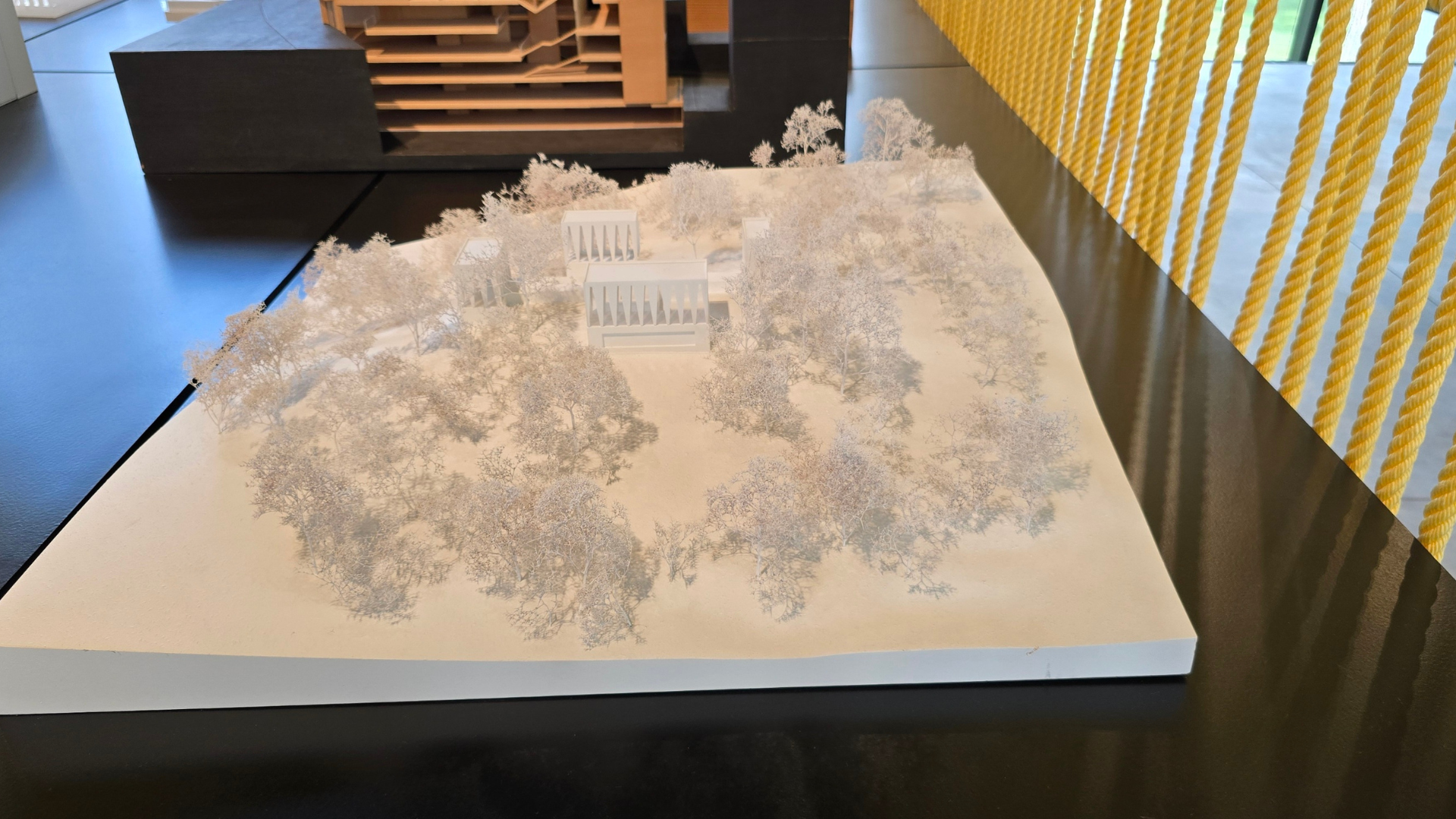
Eco-Housing Terraza (Orihuela/Alicante)
This 213 m² residence embraces sustainability through the use of natural materials such as wood and thermoclay, enhancing energy efficiency throughout the home. Native vegetation—including holm oaks and pines—has been reintroduced to reduce soil erosion and minimize environmental impact. The architecture fosters a seamless dialogue between indoors and outdoors, with every room opening onto private garden spaces. Solar orientation and natural ventilation are optimized through pergolas and awnings, while smart home technology ensures efficient climate control perfectly attuned to the Mediterranean environment.
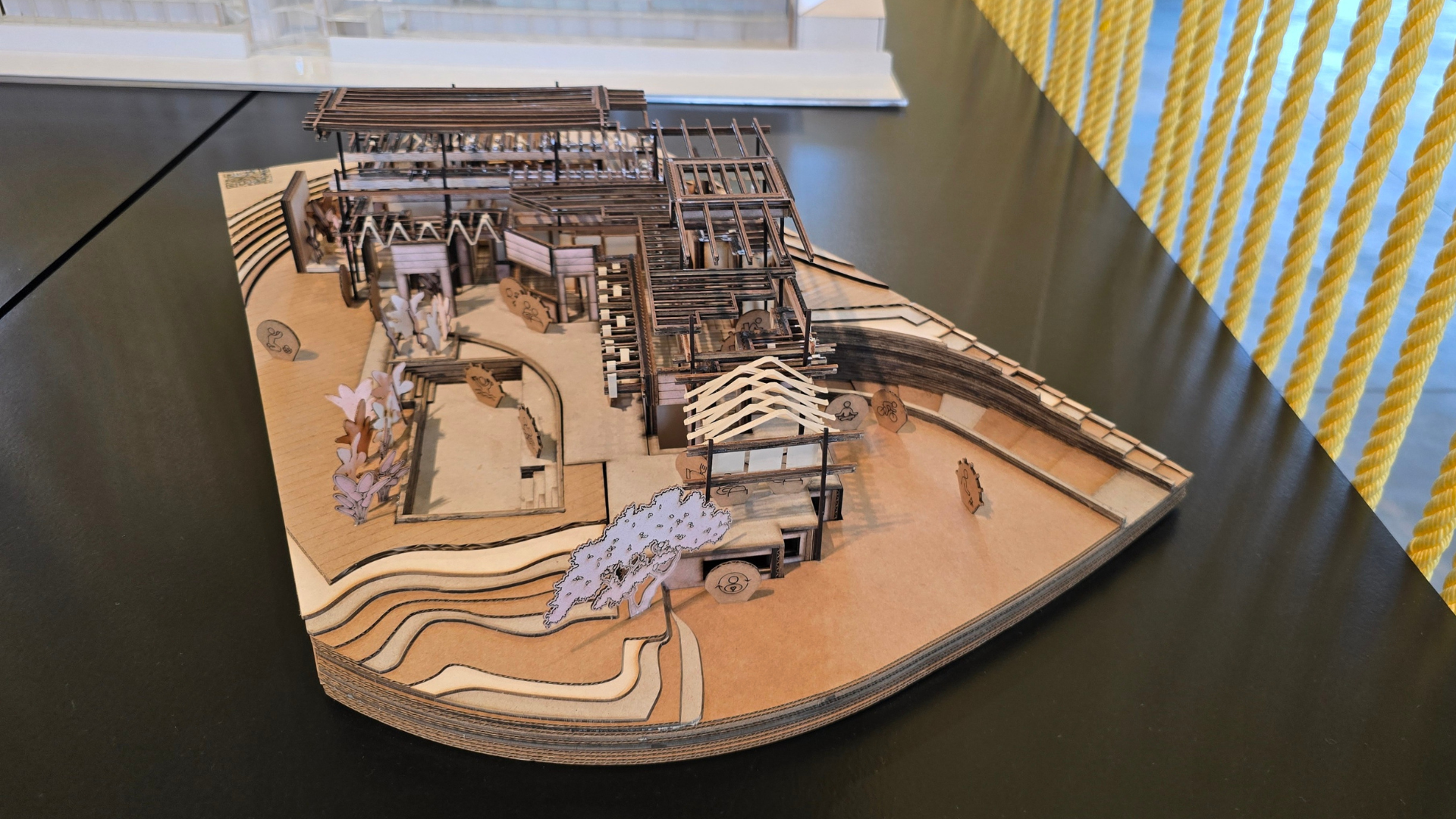
Jardín habitable (Capmany/Girona)
Born from a reflection on how to inhabit a plot while respecting its challenging topography and local regulations, this singular project proposes a five-room hotel across two terraced, gardened levels, surrounded by over 2,000 m² of outdoor space. Rather than imposing a conventional building on the land, it creates an inhabited topography that harmonizes with its environment—an inhabitable garden inviting guests to reconnect with the four natural elements.
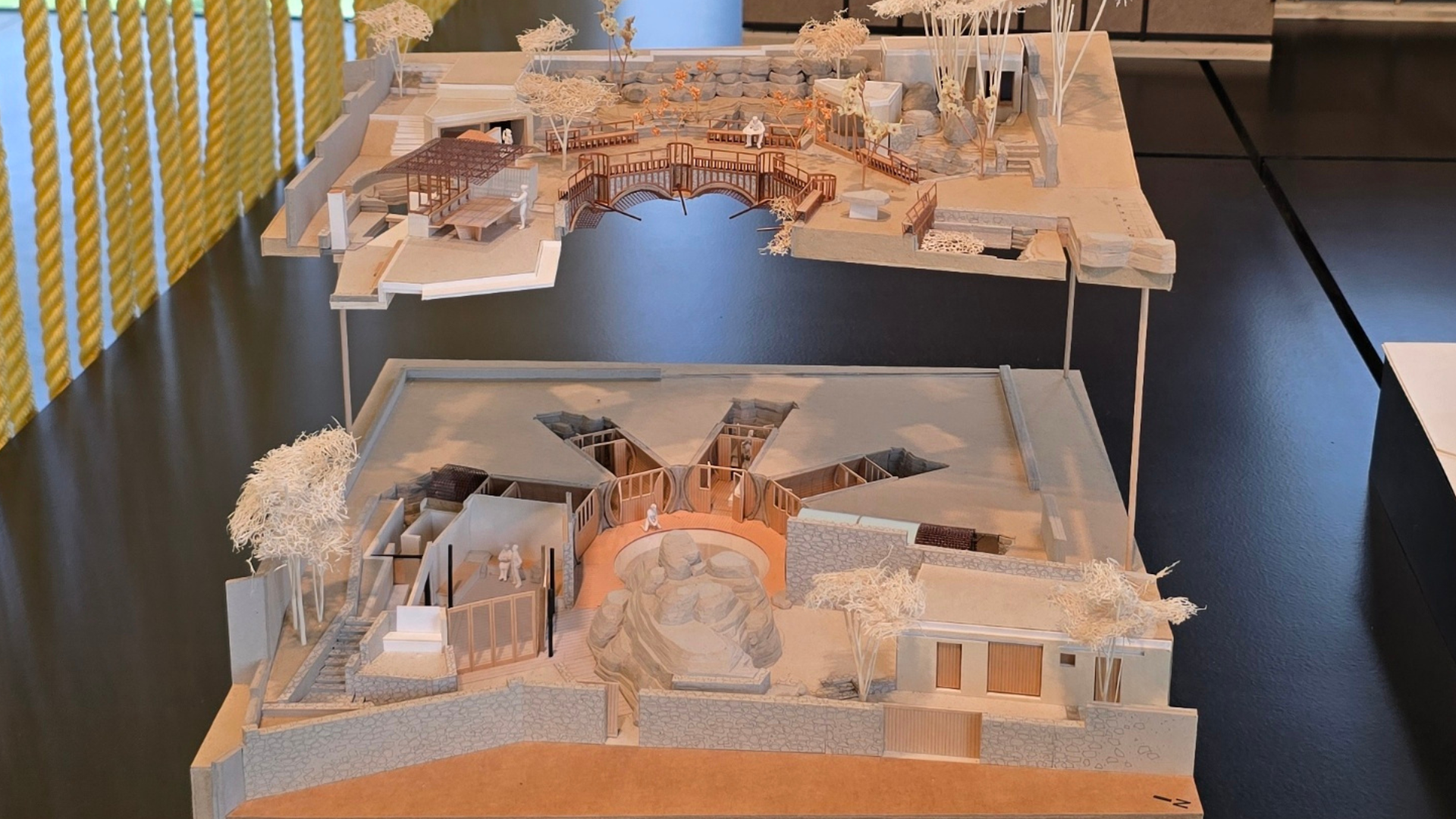
Hotel Welcome (Vallecas/Madrid)
This hotel captures the social, urban, and domestic tensions surrounding Madrid’s housing evictions between 2014 and 2016. It serves as real accommodation for tourists, but also for political refugees, undocumented migrants, and families displaced from their homes. The building’s design reflects how the different entities involved in this complex process operate both independently and in constant relation with one another.
